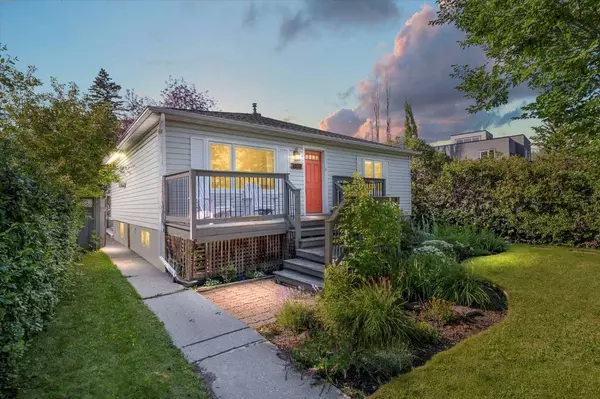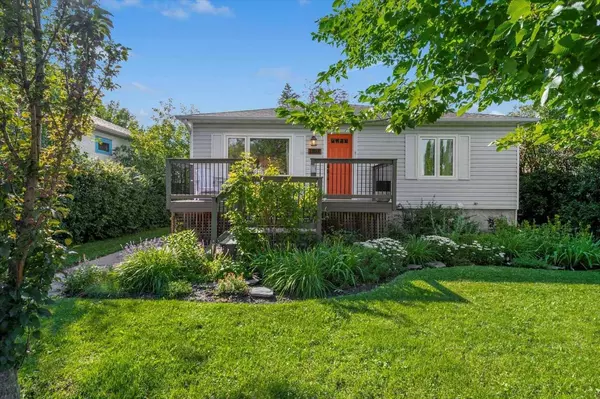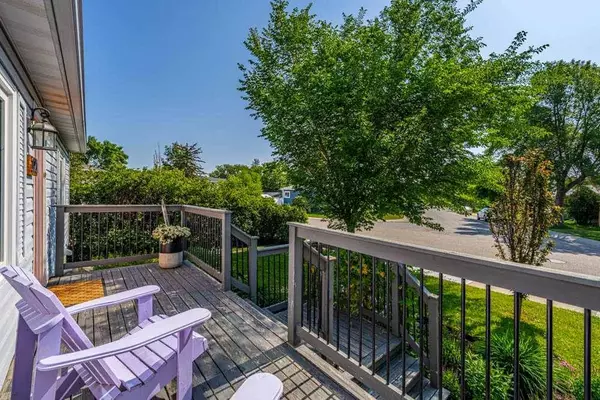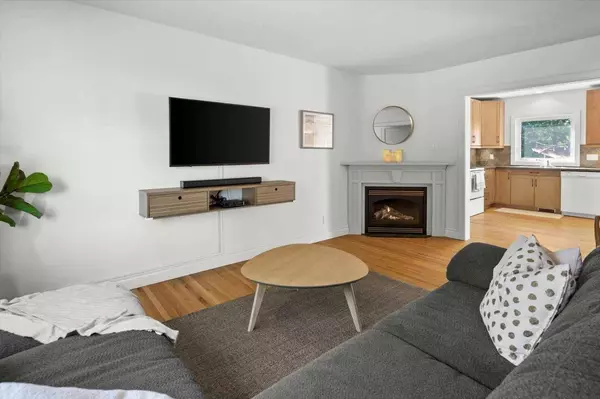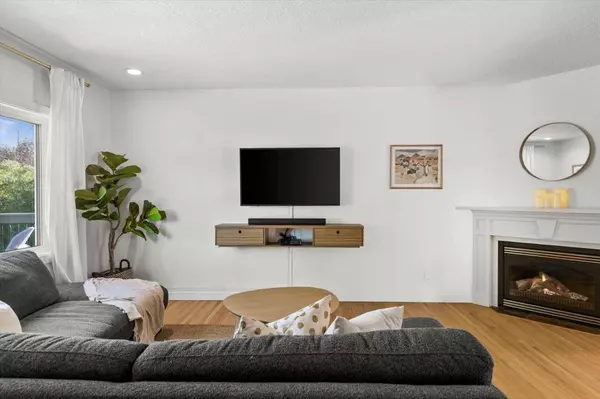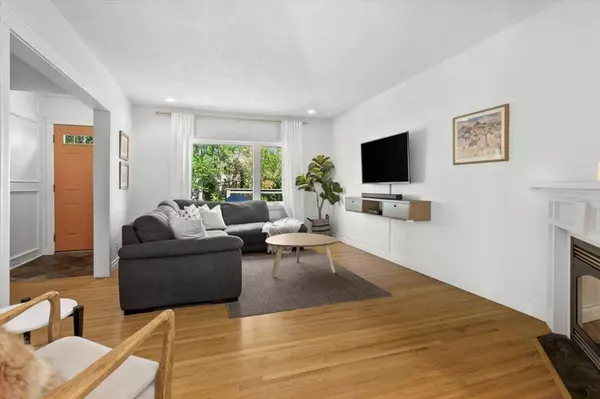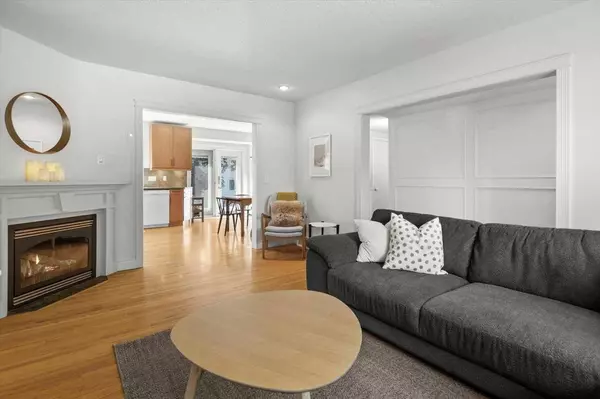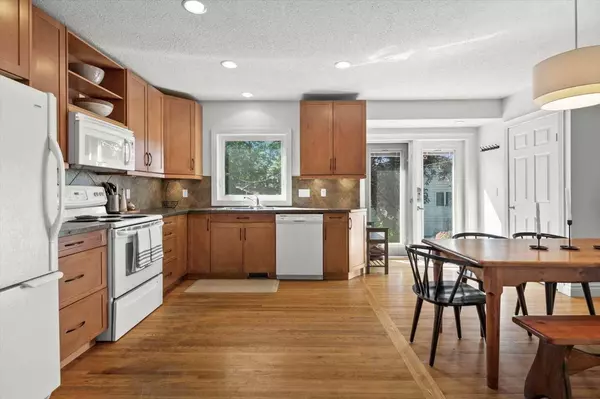
GALLERY
PROPERTY DETAIL
Key Details
Sold Price $720,0002.7%
Property Type Single Family Home
Sub Type Detached
Listing Status Sold
Purchase Type For Sale
Square Footage 981 sqft
Price per Sqft $733
Subdivision Winston Heights/Mountview
MLS Listing ID A2245893
Sold Date 08/29/25
Style Bungalow
Bedrooms 3
Full Baths 2
Year Built 1949
Annual Tax Amount $3,525
Tax Year 2025
Lot Size 4,876 Sqft
Acres 0.11
Property Sub-Type Detached
Source Calgary
Location
Province AB
County Calgary
Area Cal Zone Cc
Zoning R-CG
Direction E
Rooms
Basement Separate/Exterior Entry, Finished, Full, Suite
Building
Lot Description Back Lane, Landscaped, Level, Low Maintenance Landscape
Foundation Poured Concrete
Architectural Style Bungalow
Level or Stories One
Structure Type Vinyl Siding,Wood Frame
Interior
Interior Features Built-in Features, Low Flow Plumbing Fixtures, Vinyl Windows
Heating Forced Air, Natural Gas
Cooling None
Flooring Ceramic Tile, Hardwood, Laminate
Fireplaces Number 1
Fireplaces Type Gas, Living Room
Appliance Dishwasher, Dryer, Electric Stove, Microwave Hood Fan, Refrigerator, Washer
Laundry In Basement
Exterior
Parking Features Double Garage Detached, Garage Faces Rear
Garage Spaces 2.0
Garage Description Double Garage Detached, Garage Faces Rear
Fence Fenced
Community Features Golf, Park, Playground, Schools Nearby, Shopping Nearby, Sidewalks, Street Lights
Roof Type Asphalt Shingle
Porch Deck, Front Porch, Patio
Lot Frontage 49.08
Total Parking Spaces 2
Others
Restrictions None Known
Tax ID 101278017
Ownership Private
CONTACT


