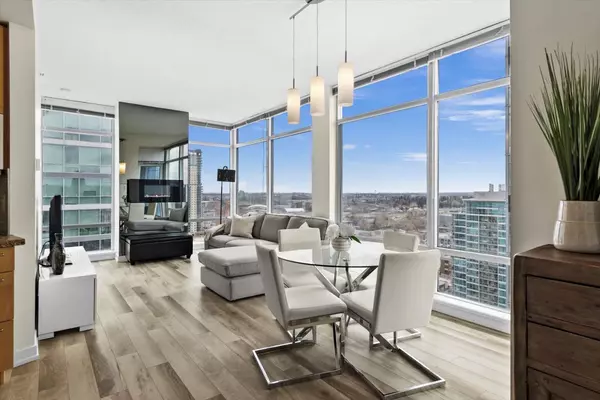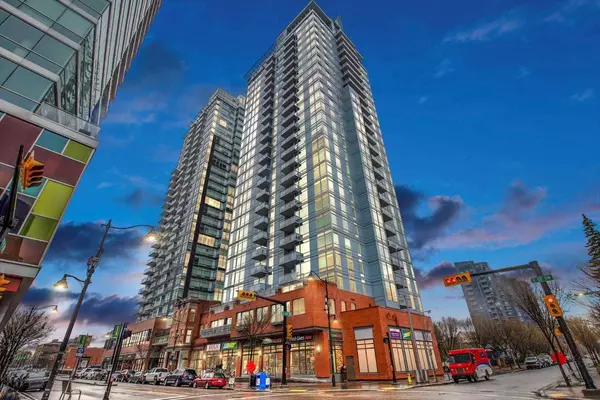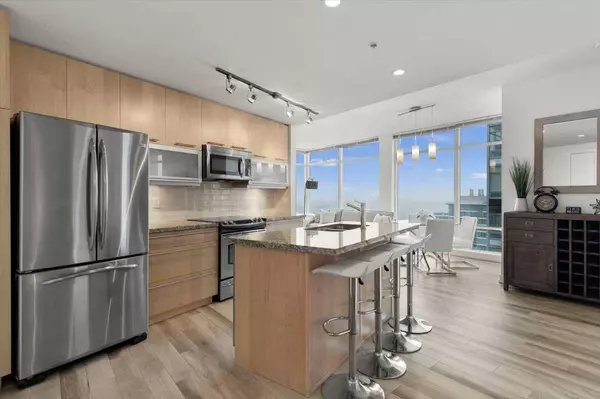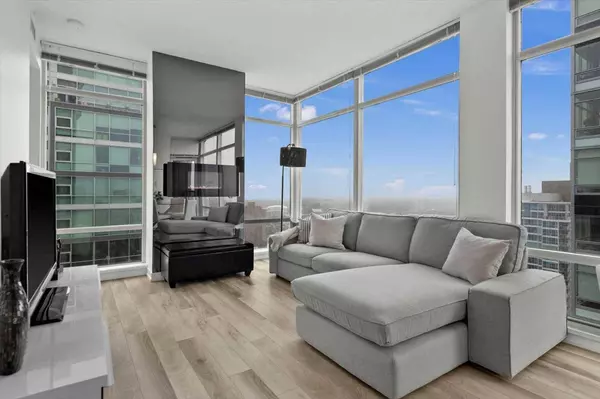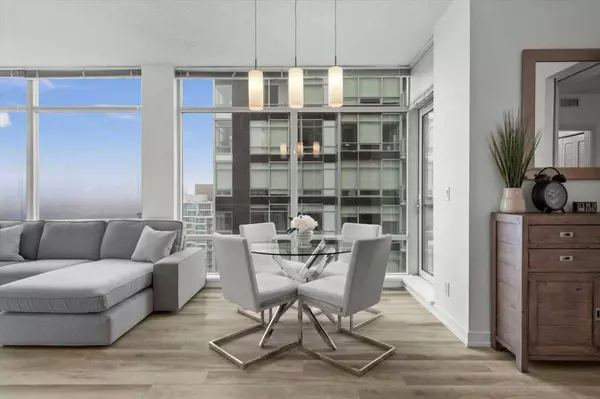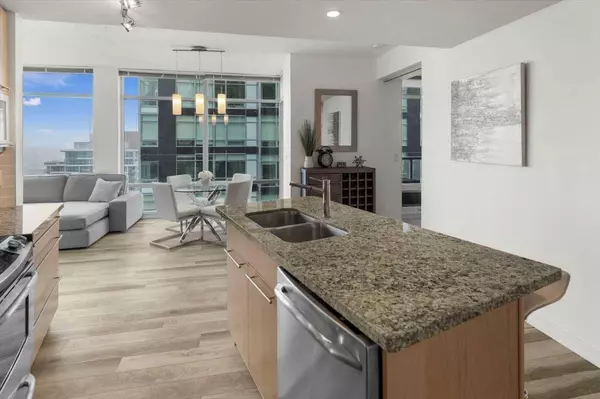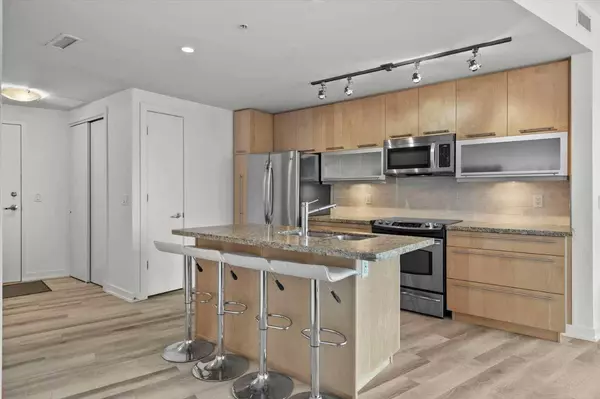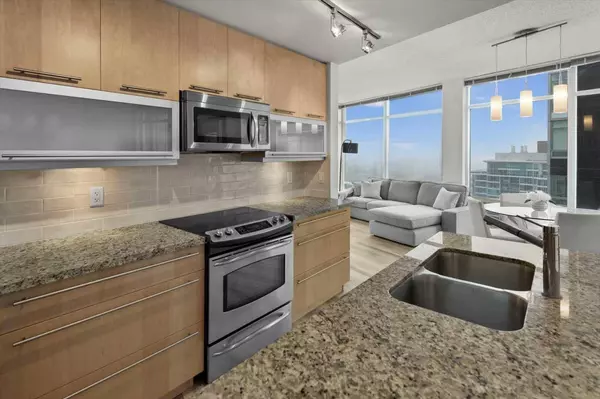
GALLERY
PROPERTY DETAIL
Key Details
Sold Price $473,0000.4%
Property Type Condo
Sub Type Apartment
Listing Status Sold
Purchase Type For Sale
Square Footage 898 sqft
Price per Sqft $526
Subdivision Beltline
MLS Listing ID A2128499
Sold Date 05/14/24
Style High-Rise (5+)
Bedrooms 2
Full Baths 2
Condo Fees $762/mo
Year Built 2009
Annual Tax Amount $2,326
Tax Year 2023
Property Sub-Type Apartment
Source Calgary
Location
Province AB
County Calgary
Area Cal Zone Cc
Zoning DC
Direction N
Rooms
Other Rooms 1
Building
Story 26
Architectural Style High-Rise (5+)
Level or Stories Single Level Unit
Structure Type Concrete,Stone,Stucco
Interior
Interior Features Closet Organizers, Elevator, Kitchen Island, Open Floorplan, Walk-In Closet(s)
Heating Fan Coil, Natural Gas
Cooling Central Air
Flooring Carpet, Hardwood
Fireplaces Number 1
Fireplaces Type Electric, Living Room
Appliance Dishwasher, Dryer, Microwave, Range Hood, Refrigerator, Stove(s), Washer, Window Coverings
Laundry In Unit
Exterior
Parking Features Parkade, Underground
Garage Description Parkade, Underground
Community Features Park, Playground, Schools Nearby, Shopping Nearby, Sidewalks, Street Lights, Tennis Court(s), Walking/Bike Paths
Amenities Available Bicycle Storage, Elevator(s), Secured Parking, Storage, Visitor Parking
Roof Type Tar/Gravel
Porch Balcony(s)
Exposure NE,S,SW,W
Total Parking Spaces 1
Others
HOA Fee Include Common Area Maintenance,Heat,Insurance,Maintenance Grounds,Parking,Professional Management,Reserve Fund Contributions,Sewer,Snow Removal,Trash,Water
Restrictions Easement Registered On Title,Encroachment,Historic Site,Pet Restrictions or Board approval Required
Ownership Private
Pets Allowed Restrictions, Cats OK, Dogs OK
CONTACT

