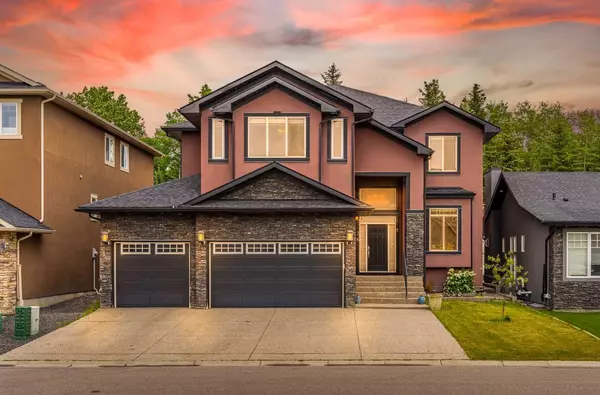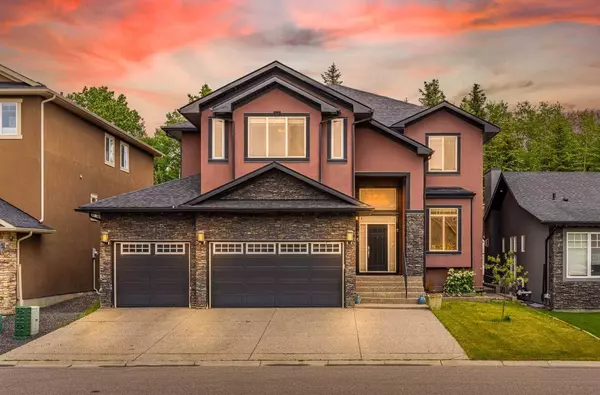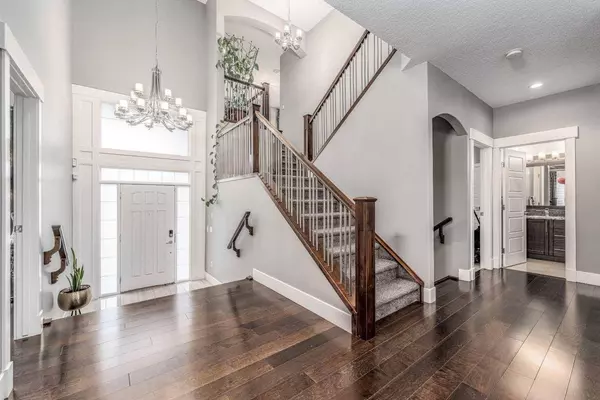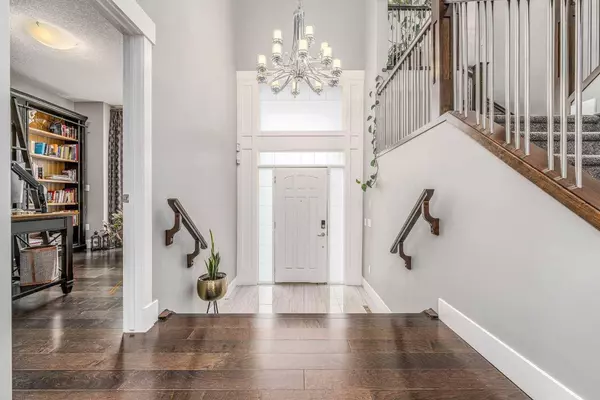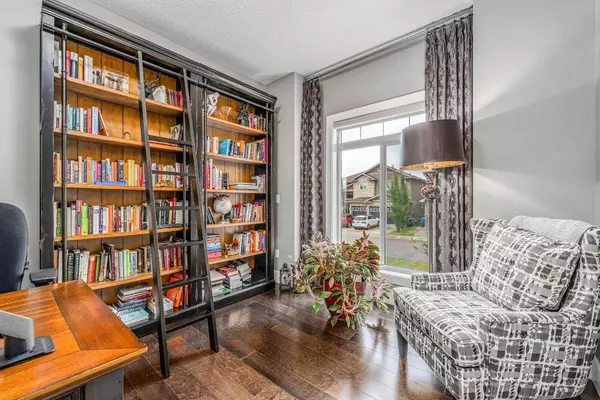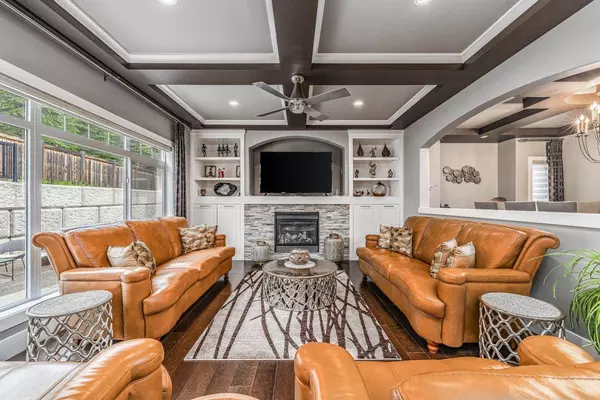
GALLERY
PROPERTY DETAIL
Key Details
Sold Price $1,480,0006.0%
Property Type Single Family Home
Sub Type Detached
Listing Status Sold
Purchase Type For Sale
Square Footage 3, 495 sqft
Price per Sqft $423
Subdivision Rocky Ridge
MLS Listing ID A2146467
Sold Date 08/14/24
Style 2 Storey
Bedrooms 5
Full Baths 4
Half Baths 1
Year Built 2013
Annual Tax Amount $8,885
Tax Year 2024
Lot Size 5,898 Sqft
Acres 0.14
Property Sub-Type Detached
Source Calgary
Location
Province AB
County Calgary
Area Cal Zone Nw
Zoning DC (pre 1P2007)
Direction W
Rooms
Other Rooms 1
Basement Finished, Full
Building
Lot Description Backs on to Park/Green Space, Low Maintenance Landscape, Landscaped, Level
Foundation Poured Concrete
Architectural Style 2 Storey
Level or Stories Two
Structure Type Stone,Stucco,Wood Frame
Interior
Interior Features Bookcases, Breakfast Bar, Built-in Features, Ceiling Fan(s), Double Vanity, High Ceilings, Jetted Tub, Kitchen Island, No Animal Home, Pantry, Vaulted Ceiling(s), Vinyl Windows, Walk-In Closet(s), Wet Bar
Heating Forced Air, Natural Gas
Cooling Central Air
Flooring Carpet, Ceramic Tile, Hardwood
Fireplaces Number 2
Fireplaces Type Gas
Appliance Central Air Conditioner, Dishwasher, Dryer, Garage Control(s), Gas Cooktop, Microwave, Oven-Built-In, Range Hood, Refrigerator, Washer, Window Coverings
Laundry Laundry Room, Upper Level
Exterior
Parking Features Triple Garage Attached
Garage Spaces 3.0
Garage Description Triple Garage Attached
Fence None
Community Features Park, Playground, Shopping Nearby, Sidewalks, Street Lights
Roof Type Asphalt Shingle
Porch Patio
Lot Frontage 56.11
Total Parking Spaces 6
Others
Restrictions Restrictive Covenant-Building Design/Size,Utility Right Of Way
Tax ID 91116797
Ownership Private
CONTACT

