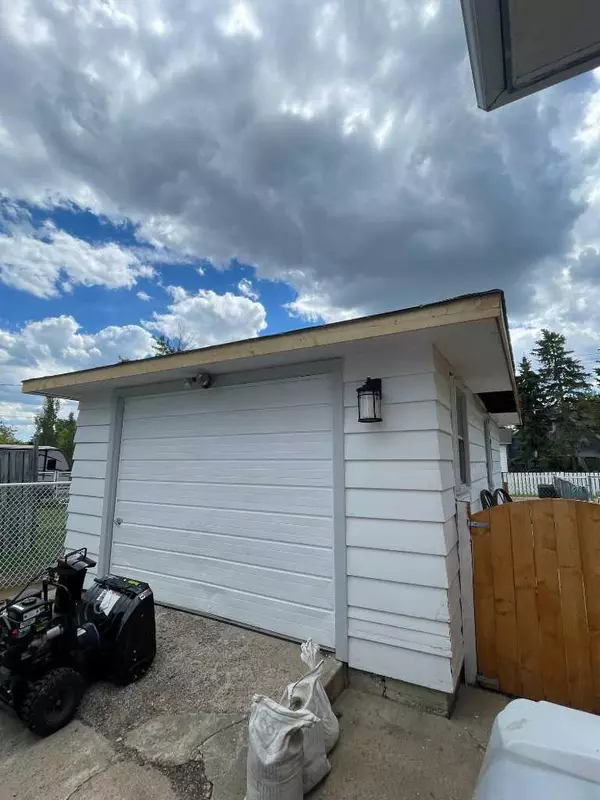4714 Norfolk AVE Coronation, AB T0C 1C0
UPDATED:
07/05/2024 06:50 PM
Key Details
Property Type Single Family Home
Sub Type Detached
Listing Status Active
Purchase Type For Sale
Square Footage 932 sqft
Price per Sqft $150
MLS® Listing ID A2143762
Style Bi-Level
Bedrooms 3
Full Baths 1
Originating Board Central Alberta
Year Built 1969
Annual Tax Amount $2,211
Tax Year 2024
Lot Size 5,750 Sqft
Acres 0.13
Property Description
Location
Province AB
County Paintearth No. 18, County Of
Zoning Residential
Direction N
Rooms
Basement Finished, Full
Interior
Interior Features Built-in Features, Ceiling Fan(s), Chandelier, Laminate Counters, Storage, Vinyl Windows
Heating Forced Air, Natural Gas
Cooling None
Flooring Hardwood, Laminate, Linoleum, Tile
Appliance Dishwasher, Electric Stove, Refrigerator, Washer/Dryer, Window Coverings
Laundry In Basement
Exterior
Garage Alley Access, Concrete Driveway, Garage Faces Rear, Off Street, RV Access/Parking, Single Garage Detached
Garage Spaces 1.0
Garage Description Alley Access, Concrete Driveway, Garage Faces Rear, Off Street, RV Access/Parking, Single Garage Detached
Fence Fenced
Community Features Airport/Runway, Playground, Pool, Schools Nearby, Shopping Nearby
Utilities Available Electricity Connected, Natural Gas Connected, High Speed Internet Available, Sewer Connected, Water Connected
Roof Type Asphalt Shingle
Porch Deck
Lot Frontage 50.0
Total Parking Spaces 4
Building
Lot Description Back Yard, Front Yard, Lawn, Landscaped
Foundation Poured Concrete
Sewer Public Sewer
Water Public
Architectural Style Bi-Level
Level or Stories Bi-Level
Structure Type Concrete,Wood Frame,Wood Siding
Others
Restrictions None Known
Tax ID 56723997
Ownership Private




