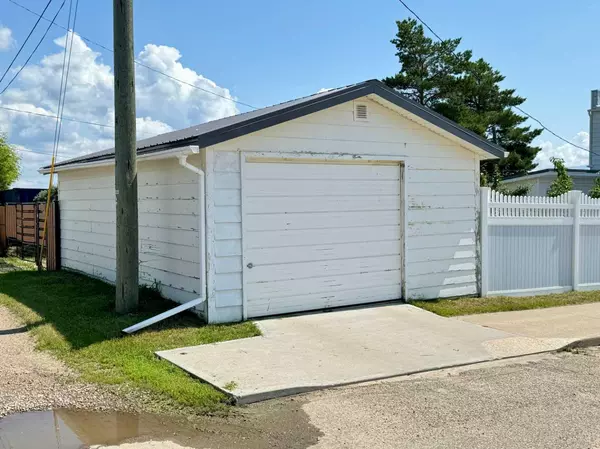2124 20 ST Delburne, AB T0M 0V0
UPDATED:
07/18/2024 10:05 PM
Key Details
Property Type Single Family Home
Sub Type Detached
Listing Status Active
Purchase Type For Sale
Square Footage 2,102 sqft
Price per Sqft $299
MLS® Listing ID A2150147
Style 2 Storey
Bedrooms 3
Full Baths 2
Half Baths 1
Year Built 1917
Lot Size 6,500 Sqft
Acres 0.15
Property Description
Location
Province AB
County Red Deer County
Zoning C1
Direction S
Rooms
Basement Finished, Full
Interior
Interior Features Granite Counters
Heating Forced Air
Cooling Central Air
Flooring Carpet, Hardwood
Inclusions Fridge, stove, hood fan, microwave, window blinds with exception at veranda, washer & dryer (Commercial kitchen equipment are negotiable)
Appliance Dryer, Microwave, Refrigerator, Stove(s), Washer, Window Coverings
Laundry In Basement, In Unit, Multiple Locations
Exterior
Exterior Feature Garden
Garage Single Garage Detached
Garage Spaces 1.0
Fence Fenced
Community Features Schools Nearby, Sidewalks
Roof Type Asphalt Shingle
Porch Deck
Lot Frontage 50.0
Total Parking Spaces 1
Building
Lot Description Back Lane, Back Yard, Corner Lot, Landscaped, Rectangular Lot, See Remarks
Dwelling Type House
Foundation Poured Concrete
Architectural Style 2 Storey
Level or Stories Two
Structure Type Wood Frame
Others
Restrictions None Known
Tax ID 85681132




