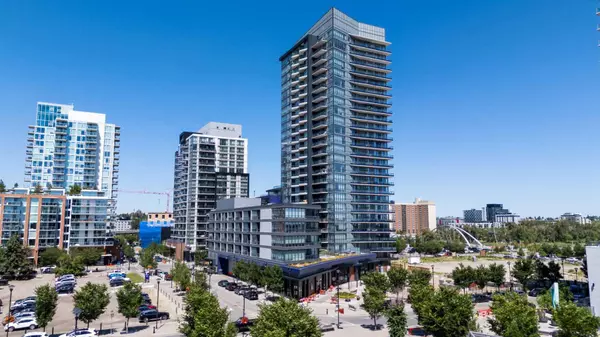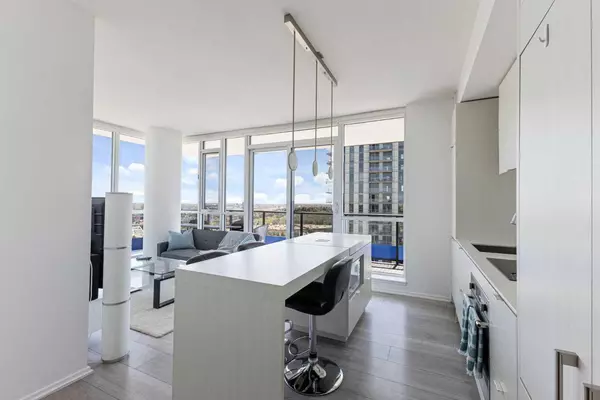615 6 AVE SE #2004 Calgary, AB T2G1S2
UPDATED:
08/09/2024 02:25 AM
Key Details
Property Type Condo
Sub Type Apartment
Listing Status Active
Purchase Type For Sale
Square Footage 629 sqft
Price per Sqft $826
Subdivision Downtown East Village
MLS® Listing ID A2147527
Style High-Rise (5+)
Bedrooms 2
Full Baths 2
Condo Fees $511/mo
Originating Board Calgary
Year Built 2019
Annual Tax Amount $2,416
Tax Year 2024
Property Description
Convenience is key with titled underground heated parking and secure assigned storage. The Verve offers luxurious amenities such as a concierge, spacious common areas with a cozy indoor lounge, a well-equipped exercise room, and a large patio area with a BBQ and fire pit. The 25th-floor observation deck provides spectacular downtown skyline views.
Top-notch security includes full-time staff, concierge services, guest suites, and underground visitor parking. Ideally located steps from the river path system, shopping, restaurants, transit, and the impressive Central Library. Don’t miss out – take a virtual 3D tour of this incredible home today!
Location
Province AB
County Calgary
Area Cal Zone Cc
Zoning DC
Direction W
Rooms
Other Rooms 1
Interior
Interior Features Breakfast Bar, Kitchen Island, No Animal Home, No Smoking Home, Open Floorplan, Pantry, Quartz Counters
Heating Fan Coil, Natural Gas
Cooling Central Air
Flooring Laminate
Appliance Built-In Oven, Dishwasher, Dryer, Electric Cooktop, Refrigerator, Washer, Window Coverings
Laundry In Unit
Exterior
Garage Heated Garage, Secured, Titled, Underground
Garage Description Heated Garage, Secured, Titled, Underground
Community Features Park, Playground, Shopping Nearby, Walking/Bike Paths
Amenities Available Elevator(s), Fitness Center, Guest Suite, Party Room, Roof Deck, Snow Removal, Spa/Hot Tub, Storage, Visitor Parking
Porch Balcony(s)
Parking Type Heated Garage, Secured, Titled, Underground
Exposure SW
Total Parking Spaces 1
Building
Story 25
Architectural Style High-Rise (5+)
Level or Stories Single Level Unit
Structure Type Concrete,Metal Siding
Others
HOA Fee Include Common Area Maintenance,Heat,Insurance,Maintenance Grounds,Parking,Professional Management,Reserve Fund Contributions
Restrictions Pet Restrictions or Board approval Required
Ownership Private
Pets Description Restrictions, Yes




