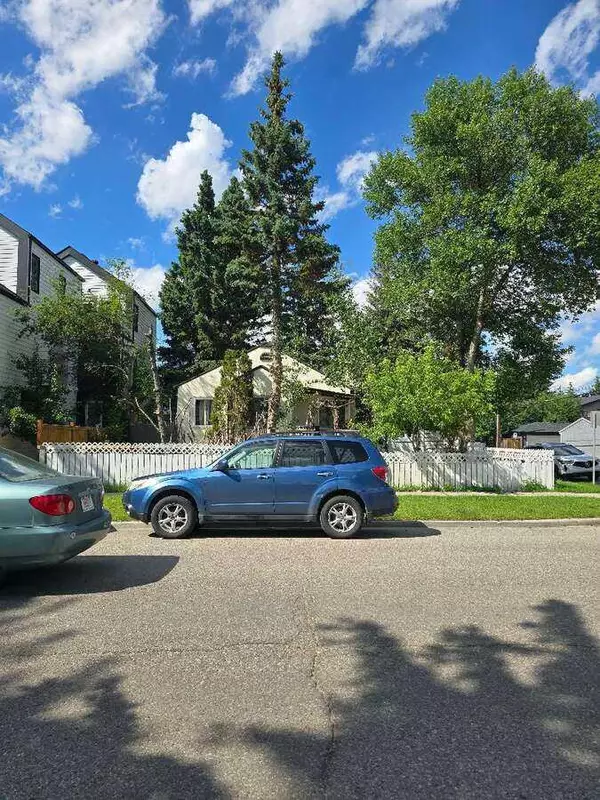140 21 AVE NE Calgary, AB T2E 1S2
UPDATED:
11/11/2024 07:55 PM
Key Details
Property Type Single Family Home
Sub Type Detached
Listing Status Active
Purchase Type For Sale
Square Footage 886 sqft
Price per Sqft $993
Subdivision Tuxedo Park
MLS® Listing ID A2155868
Style Bungalow
Bedrooms 2
Full Baths 1
Half Baths 1
Originating Board Central Alberta
Year Built 1942
Annual Tax Amount $2,800
Tax Year 2023
Lot Size 5,733 Sqft
Acres 0.13
Property Description
Attention investors and developers! This is your chance to acquire a prime corner lot in the highly desirable Tuxedo Park community. With over 5,700+ sq ft of M-C1 zoned land, this property offers tremendous potential for a multi-family development.
A Development Permit application for a 4-Plex with Legal Suites is already in progress, making it an ideal investment for those looking to capitalize on the growth in the area. Each unit is designed to feature 3 bedrooms, 2.5 baths above grade, plus a 1-bedroom, 1-bath legal basement suite, maximizing rental income potential.
Disconnection work completed, and the existing home is ready for demolition.
This is the perfect opportunity for developers to create a modern, high-demand living space in a fantastic location.
Don’t miss out on this incredible opportunity to build in one of the city's most sought-after neighborhoods!
DP Drawings not Approved yet so may be modified as required.
Location
Province AB
County Calgary
Area Cal Zone Cc
Zoning MC2
Direction S
Rooms
Basement Full, Unfinished
Interior
Interior Features Bookcases, Laminate Counters, Pantry, Storage, Vinyl Windows
Heating Exhaust Fan, Natural Gas, Wall Furnace
Cooling Sep. HVAC Units
Flooring Ceramic Tile, Hardwood
Appliance Refrigerator, Stove(s)
Laundry Laundry Room
Exterior
Garage Off Street, Single Garage Detached
Garage Spaces 1.0
Garage Description Off Street, Single Garage Detached
Fence Fenced
Community Features Golf, Park, Playground, Pool, Schools Nearby, Shopping Nearby, Sidewalks, Street Lights, Tennis Court(s)
Roof Type Asphalt
Porch Front Porch
Lot Frontage 48.5
Exposure NE
Total Parking Spaces 2
Building
Lot Description Back Lane, Close to Clubhouse, Corner Lot, Corners Marked, Level, Many Trees, Yard Drainage, Treed
Foundation Slab
Architectural Style Bungalow
Level or Stories One
Structure Type Concrete,Stucco,Wood Frame
Others
Restrictions None Known
Ownership Private




