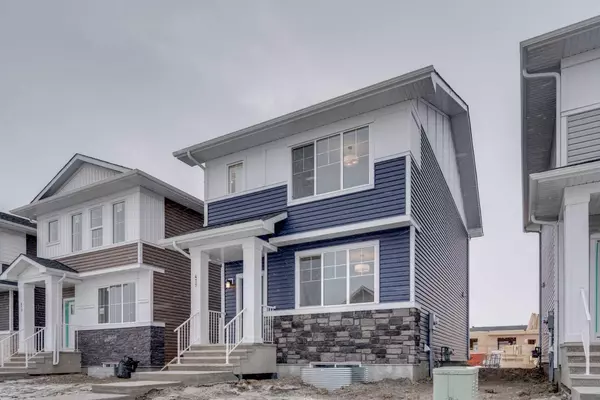477 Dawson CIR Chestermere, AB T1X2R5
OPEN HOUSE
Sat Oct 19, 1:00pm - 3:00pm
UPDATED:
10/17/2024 08:15 PM
Key Details
Property Type Single Family Home
Sub Type Detached
Listing Status Active
Purchase Type For Sale
Square Footage 1,464 sqft
Price per Sqft $406
Subdivision Dawson'S Landing
MLS® Listing ID A2156860
Style 2 Storey
Bedrooms 3
Full Baths 2
Half Baths 1
HOA Fees $210/ann
HOA Y/N 1
Originating Board Calgary
Year Built 2022
Annual Tax Amount $2,535
Tax Year 2023
Lot Size 3,248 Sqft
Acres 0.07
Property Description
Location
Province AB
County Chestermere
Zoning R-1PRL
Direction N
Rooms
Basement Full, Unfinished
Interior
Interior Features Kitchen Island
Heating Forced Air, Natural Gas
Cooling None
Flooring Carpet, Ceramic Tile, Vinyl Plank
Inclusions none
Appliance Dishwasher, Electric Stove, Microwave, Refrigerator, Washer/Dryer
Laundry Laundry Room
Exterior
Garage Double Garage Detached
Garage Spaces 2.0
Garage Description Double Garage Detached
Fence None
Community Features Park, Playground
Amenities Available None
Roof Type Asphalt Shingle
Porch None
Lot Frontage 30.02
Parking Type Double Garage Detached
Total Parking Spaces 2
Building
Lot Description Standard Shaped Lot
Foundation Poured Concrete
Architectural Style 2 Storey
Level or Stories Two
Structure Type Stone,Vinyl Siding,Wood Frame
Others
Restrictions None Known
Ownership Private




