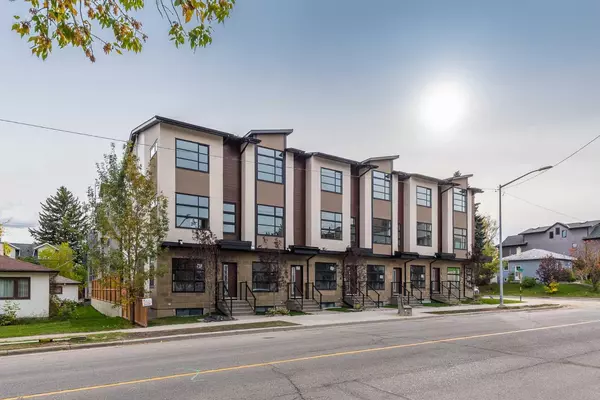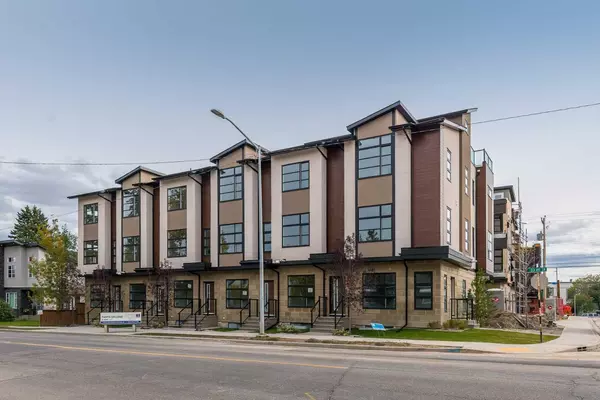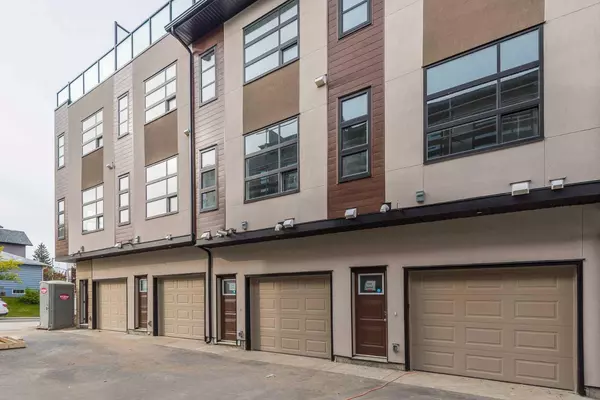1539 33 AVE SW Calgary, AB T2T 1Y4
UPDATED:
08/19/2024 11:15 PM
Key Details
Property Type Townhouse
Sub Type Row/Townhouse
Listing Status Active
Purchase Type For Sale
Square Footage 1,619 sqft
Price per Sqft $419
Subdivision South Calgary
MLS® Listing ID A2158543
Style 3 Storey
Bedrooms 3
Full Baths 3
Half Baths 1
Condo Fees $333
Originating Board Calgary
Year Built 2019
Annual Tax Amount $3,907
Tax Year 2024
Property Description
Location
Province AB
County Calgary
Area Cal Zone Cc
Zoning M-CG
Direction N
Rooms
Other Rooms 1
Basement Finished, Full
Interior
Interior Features Kitchen Island, No Animal Home, No Smoking Home, Quartz Counters, Recessed Lighting, Sump Pump(s)
Heating Forced Air
Cooling Central Air
Flooring Carpet, Ceramic Tile, Hardwood
Appliance Built-In Gas Range, Built-In Oven, Central Air Conditioner, Dishwasher, Dryer, Garage Control(s), Humidifier, Microwave, Range Hood, Refrigerator, Washer, Window Coverings
Laundry In Basement
Exterior
Garage Single Garage Attached
Garage Spaces 1.0
Garage Description Single Garage Attached
Fence Fenced
Community Features Park, Playground, Pool, Schools Nearby, Shopping Nearby, Sidewalks, Street Lights
Amenities Available Snow Removal, Trash
Roof Type Asphalt Shingle
Porch Rooftop Patio
Exposure N,S
Total Parking Spaces 1
Building
Lot Description Low Maintenance Landscape
Foundation Poured Concrete
Architectural Style 3 Storey
Level or Stories Three Or More
Structure Type Stone,Stucco
Others
HOA Fee Include Common Area Maintenance,Insurance,Professional Management,Reserve Fund Contributions,Snow Removal,Trash
Restrictions Pet Restrictions or Board approval Required
Tax ID 91361781
Ownership Private
Pets Description Yes




