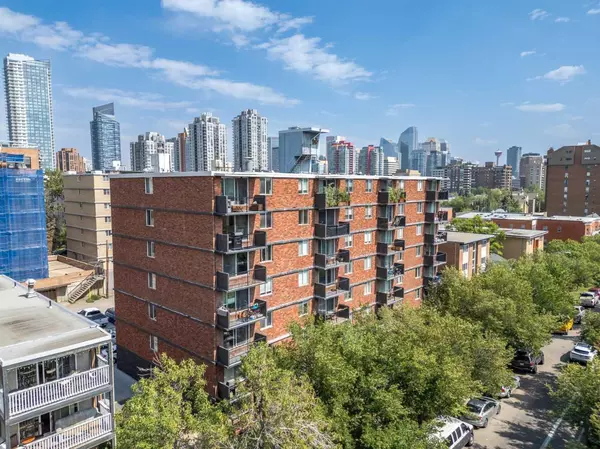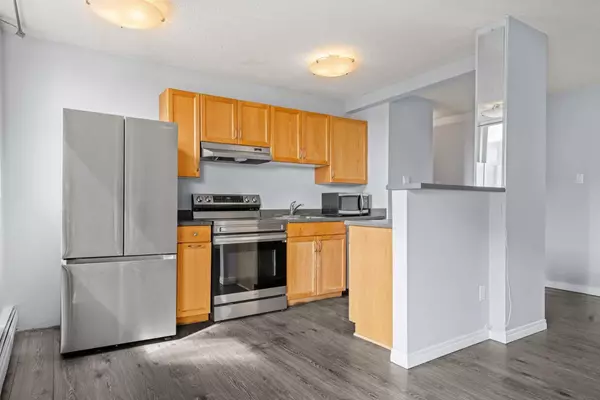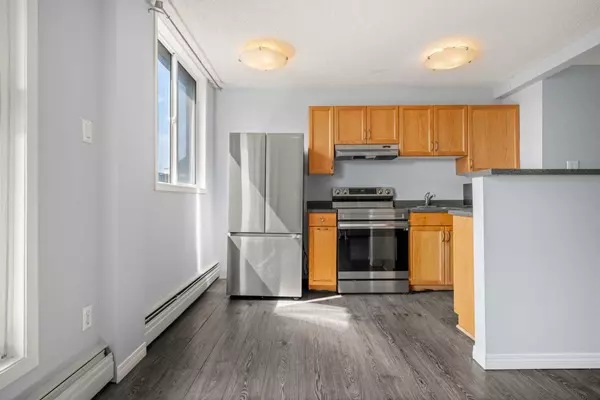1236 15 AVE SW #401 Calgary, AB T3C 0X5
UPDATED:
09/30/2024 06:40 PM
Key Details
Property Type Condo
Sub Type Apartment
Listing Status Active
Purchase Type For Sale
Square Footage 594 sqft
Price per Sqft $386
Subdivision Beltline
MLS® Listing ID A2159337
Style High-Rise (5+)
Bedrooms 1
Full Baths 1
Condo Fees $542/mo
Originating Board Calgary
Year Built 1969
Annual Tax Amount $995
Tax Year 2024
Property Description
Location
Province AB
County Calgary
Area Cal Zone Cc
Zoning CC-MH
Direction S
Interior
Interior Features No Smoking Home, Open Floorplan, Storage
Heating Baseboard
Cooling None
Flooring Tile, Vinyl
Inclusions None
Appliance Dishwasher, Electric Stove, Microwave, Range Hood, Refrigerator
Laundry Common Area, Laundry Room
Exterior
Garage Assigned, Stall
Garage Description Assigned, Stall
Community Features Park, Playground, Schools Nearby, Shopping Nearby, Sidewalks, Street Lights, Walking/Bike Paths
Amenities Available Coin Laundry
Porch Balcony(s)
Parking Type Assigned, Stall
Exposure S
Total Parking Spaces 1
Building
Story 7
Architectural Style High-Rise (5+)
Level or Stories Single Level Unit
Structure Type Brick,Concrete
Others
HOA Fee Include Common Area Maintenance,Electricity,Heat,Insurance,Parking,Professional Management,Reserve Fund Contributions,Snow Removal,Trash,Water
Restrictions Pet Restrictions or Board approval Required
Ownership Private
Pets Description Restrictions, Yes




