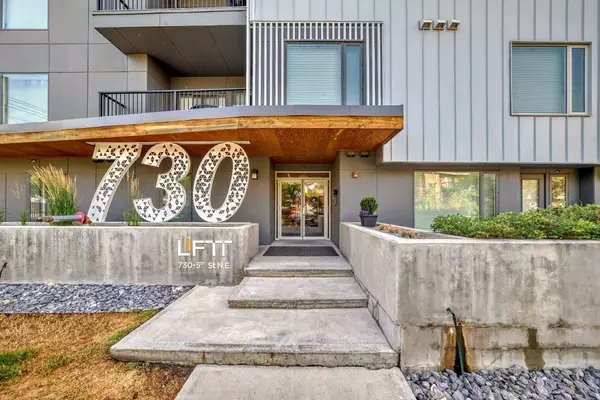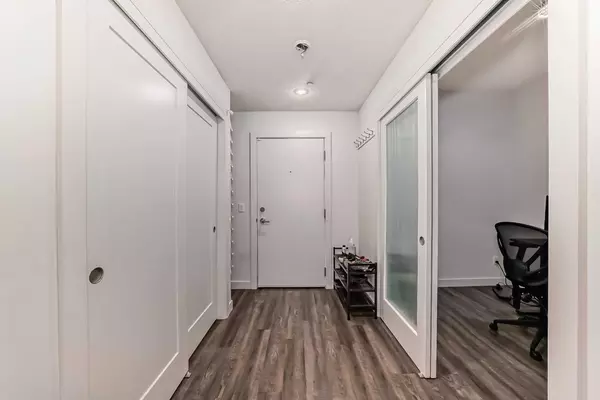730 5 ST NE #208 Calgary, AB T2E 3W8
UPDATED:
10/21/2024 10:30 PM
Key Details
Property Type Condo
Sub Type Apartment
Listing Status Active
Purchase Type For Sale
Square Footage 702 sqft
Price per Sqft $470
Subdivision Renfrew
MLS® Listing ID A2158116
Style Apartment
Bedrooms 1
Full Baths 1
Condo Fees $592/mo
Originating Board Calgary
Year Built 2016
Annual Tax Amount $2,153
Tax Year 2024
Property Description
This ONE BEDROOM & DEN with a full bath is perfect for an individual or couple working in the downtown core, which is within walking distance to save on parking or transportation fees. The building, LiFFT, is a 39-unit structure with a contemporary design and offers secured underground titled parking and an assigned storage locker in the parkade. Enjoy entertaining with an open-concept living area and ample natural light coming in from the large windows. The kitchen features an easy flow, making cooking enjoyable, and includes a long island that can serve as additional counter space for cooking as well as dining. The balcony has a gas hook-up for a BBQ.
The bedroom includes a walk-through closet leading to a 3-piece ensuite. The den, off the front entrance, is ideal for guests or a work-from-home setup. There is also a large in-suite laundry/pantry with built-ins for additional storage.
Access major roads via Edmonton Trail and enjoy the convenience of an active lifestyle with the abundance of green space in the area! Schedule a showing with your favorite realtor ASAP!
Location
Province AB
County Calgary
Area Cal Zone Cc
Zoning M-C2
Direction W
Rooms
Other Rooms 1
Interior
Interior Features Breakfast Bar, Closet Organizers, Kitchen Island, Open Floorplan, Pantry, Quartz Counters, Storage, Vinyl Windows
Heating In Floor
Cooling None
Flooring Tile, Vinyl Plank
Appliance Dishwasher, Dryer, Electric Stove, Garage Control(s), Range Hood, Refrigerator, Washer, Window Coverings
Laundry In Unit, Laundry Room
Exterior
Garage Heated Garage, Secured, Titled, Underground
Garage Description Heated Garage, Secured, Titled, Underground
Community Features Playground, Schools Nearby, Shopping Nearby, Sidewalks, Street Lights, Walking/Bike Paths
Amenities Available Elevator(s), Secured Parking, Visitor Parking
Porch Balcony(s)
Exposure S
Total Parking Spaces 1
Building
Story 4
Architectural Style Apartment
Level or Stories Single Level Unit
Structure Type Composite Siding,Metal Siding ,Wood Frame
Others
HOA Fee Include Common Area Maintenance,Heat,Insurance,Maintenance Grounds,Professional Management,Reserve Fund Contributions,Sewer,Snow Removal,Trash,Water
Restrictions Pet Restrictions or Board approval Required,Pets Allowed
Ownership Private
Pets Description Restrictions




