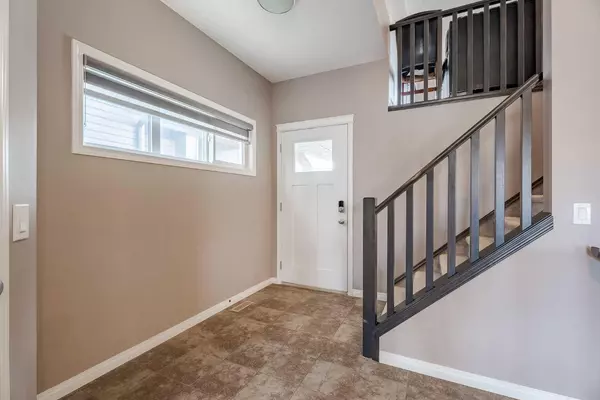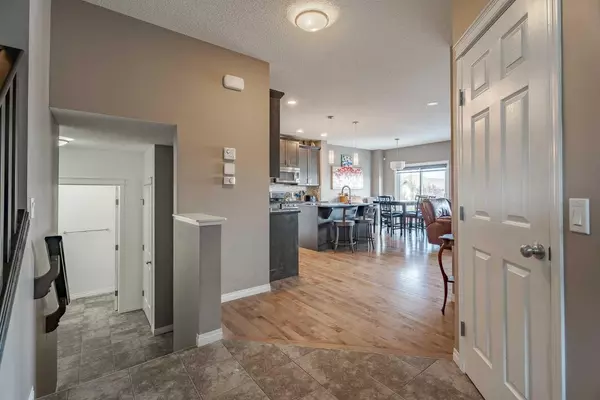201 Hillcrest DR SW Airdrie, AB T4B 0Y8
UPDATED:
10/08/2024 04:10 AM
Key Details
Property Type Single Family Home
Sub Type Detached
Listing Status Active
Purchase Type For Sale
Square Footage 1,942 sqft
Price per Sqft $337
Subdivision Hillcrest
MLS® Listing ID A2160299
Style 2 Storey
Bedrooms 3
Full Baths 2
Half Baths 1
Originating Board Calgary
Year Built 2015
Annual Tax Amount $3,576
Tax Year 2024
Lot Size 4,154 Sqft
Acres 0.1
Property Description
Location
Province AB
County Airdrie
Zoning RU-1
Direction S
Rooms
Other Rooms 1
Basement Full, Unfinished
Interior
Interior Features Central Vacuum, No Smoking Home, Stone Counters
Heating Forced Air, Natural Gas
Cooling Rough-In
Flooring Carpet, Hardwood, Tile
Inclusions NA
Appliance Dishwasher, Dryer, Garage Control(s), Gas Stove, Microwave Hood Fan, Refrigerator, Washer, Window Coverings
Laundry Laundry Room, Upper Level
Exterior
Garage Double Garage Attached, Garage Faces Front, Heated Garage
Garage Spaces 2.0
Garage Description Double Garage Attached, Garage Faces Front, Heated Garage
Fence Fenced
Community Features Park, Playground, Schools Nearby, Shopping Nearby, Walking/Bike Paths
Roof Type Asphalt
Porch Deck
Lot Frontage 32.02
Parking Type Double Garage Attached, Garage Faces Front, Heated Garage
Total Parking Spaces 4
Building
Lot Description Rectangular Lot, See Remarks
Foundation Poured Concrete
Architectural Style 2 Storey
Level or Stories Two
Structure Type Vinyl Siding,Wood Frame
Others
Restrictions Restrictive Covenant,Utility Right Of Way
Tax ID 93057668
Ownership Private




