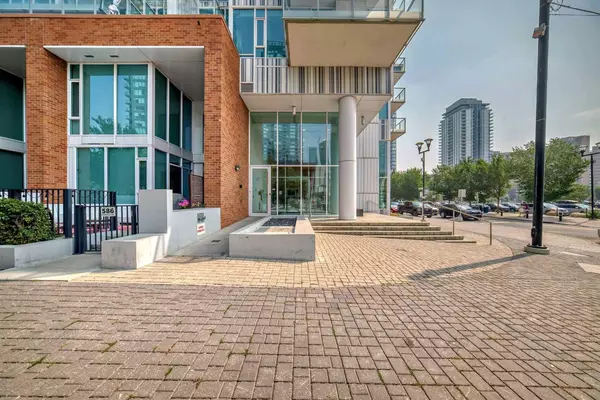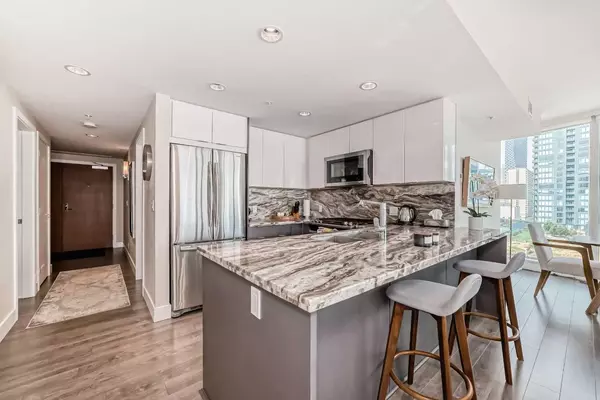510 6 AVE SE #1002 Calgary, AB T2G 1L7
UPDATED:
08/29/2024 09:05 PM
Key Details
Property Type Condo
Sub Type Apartment
Listing Status Active
Purchase Type For Sale
Square Footage 1,042 sqft
Price per Sqft $494
Subdivision Downtown East Village
MLS® Listing ID A2157551
Style High-Rise (5+)
Bedrooms 2
Full Baths 2
Condo Fees $924/mo
Originating Board Calgary
Year Built 2016
Annual Tax Amount $3,450
Tax Year 2024
Property Description
Location
Province AB
County Calgary
Area Cal Zone Cc
Zoning CC-EMU
Direction NW
Rooms
Other Rooms 1
Interior
Interior Features Breakfast Bar, Closet Organizers, Granite Counters, No Animal Home, No Smoking Home
Heating Forced Air, Natural Gas
Cooling Sep. HVAC Units
Flooring Carpet, Hardwood, Tile
Appliance Dishwasher, Dryer, Gas Range, Microwave Hood Fan, Refrigerator, Washer, Window Coverings
Laundry In Unit
Exterior
Garage Assigned, Parkade, Underground
Garage Description Assigned, Parkade, Underground
Fence None
Community Features Park, Playground, Shopping Nearby, Sidewalks, Street Lights
Amenities Available Elevator(s), Fitness Center, Parking, Party Room, Playground, Recreation Room, Snow Removal, Storage, Trash, Visitor Parking
Roof Type Membrane
Porch Patio
Parking Type Assigned, Parkade, Underground
Exposure NW
Total Parking Spaces 1
Building
Story 33
Architectural Style High-Rise (5+)
Level or Stories Single Level Unit
Structure Type Brick,Concrete,Metal Siding ,Stone
Others
HOA Fee Include Common Area Maintenance,Gas,Heat,Insurance,Interior Maintenance,Parking,Professional Management,Reserve Fund Contributions,Security,Snow Removal,Trash,Water
Restrictions None Known
Ownership Private
Pets Description Yes




