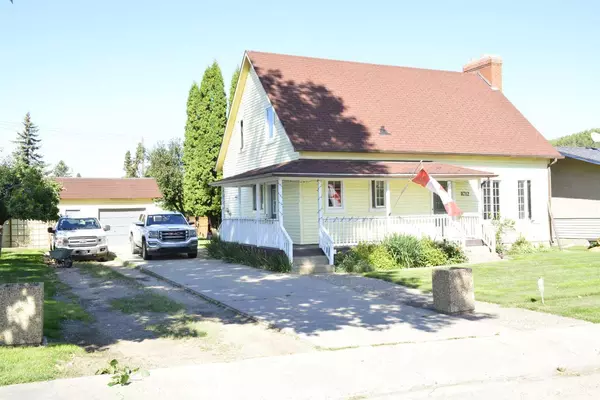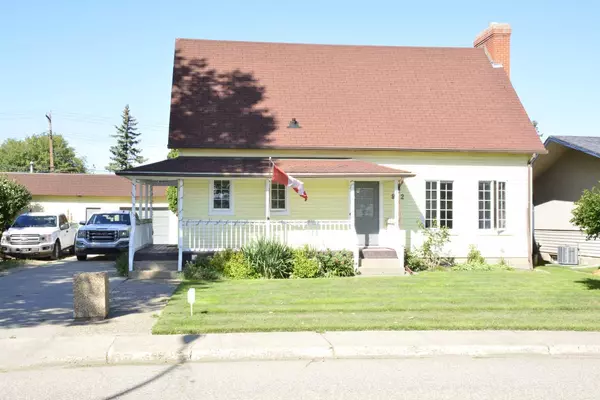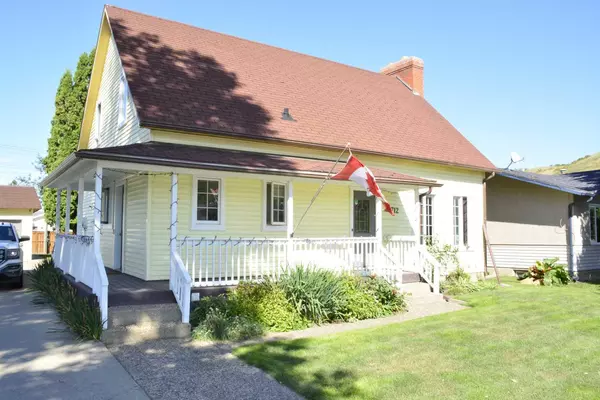9712 85 AVE Peace River, AB T8S1G3
UPDATED:
11/19/2024 03:25 PM
Key Details
Property Type Single Family Home
Sub Type Detached
Listing Status Active
Purchase Type For Sale
Square Footage 1,539 sqft
Price per Sqft $239
Subdivision North End
MLS® Listing ID A2161459
Style 2 Storey
Bedrooms 3
Full Baths 1
Half Baths 1
Originating Board Grande Prairie
Year Built 1988
Annual Tax Amount $4,442
Tax Year 2024
Lot Size 9,375 Sqft
Acres 0.22
Property Description
Location
Province AB
County Peace No. 135, M.d. Of
Zoning R
Direction S
Rooms
Basement Finished, Full
Interior
Interior Features Bookcases, Kitchen Island, Open Floorplan, Pantry, Storage
Heating Mid Efficiency, Forced Air
Cooling Central Air
Flooring Laminate, Tile, Vinyl
Fireplaces Number 1
Fireplaces Type Living Room, Wood Burning
Inclusions Raised garden beds, Master closet, Basement bookshelves,
Appliance Dishwasher, Dryer, Range, Refrigerator, Washer, Window Coverings
Laundry Laundry Room, Main Level
Exterior
Garage Double Garage Detached, Off Street, RV Access/Parking
Garage Spaces 1.0
Garage Description Double Garage Detached, Off Street, RV Access/Parking
Fence Fenced, Partial
Community Features Park, Playground, Pool, Schools Nearby, Shopping Nearby, Sidewalks, Street Lights, Walking/Bike Paths
Roof Type Asphalt Shingle
Porch Deck, Front Porch, Rear Porch
Lot Frontage 82.5
Total Parking Spaces 6
Building
Lot Description Back Yard, Front Yard, Lawn, Interior Lot, Landscaped, Street Lighting, Secluded
Foundation Poured Concrete
Architectural Style 2 Storey
Level or Stories Two
Structure Type Concrete,Vinyl Siding,Wood Frame
Others
Restrictions None Known
Tax ID 56569497
Ownership Private




