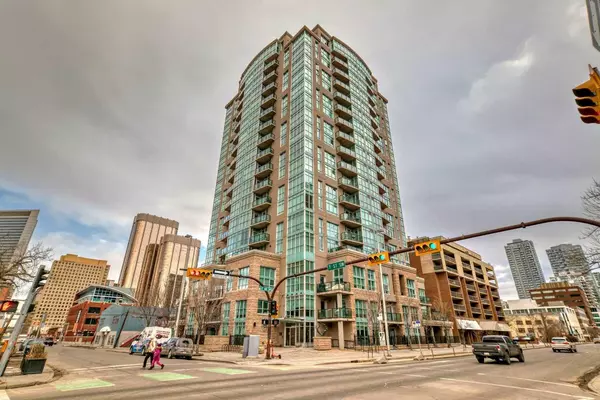788 12 AVE SW #501 Calgary, AB T2R 0H1
UPDATED:
10/04/2024 07:30 AM
Key Details
Property Type Condo
Sub Type Apartment
Listing Status Active
Purchase Type For Sale
Square Footage 636 sqft
Price per Sqft $485
Subdivision Beltline
MLS® Listing ID A2162606
Style High-Rise (5+)
Bedrooms 1
Full Baths 1
Condo Fees $461/mo
Originating Board Calgary
Year Built 2009
Annual Tax Amount $1,695
Tax Year 2023
Property Description
Trendy cafes, dining spots, and boutique shops are conveniently nearby. With an unbeatable location, residents can walk to downtown, major office towers, 17 Ave nightlife, and scenic river parks. The LRT and bike track are easily accessible. Recent upgrade including: carpet, paint, washer & dryer
Location
Province AB
County Calgary
Area Cal Zone Cc
Zoning DC (pre 1P2007)
Direction W
Interior
Interior Features Built-in Features, High Ceilings, Open Floorplan
Heating Forced Air, Natural Gas
Cooling Central Air
Flooring Carpet, Ceramic Tile
Inclusions NA
Appliance Dishwasher, Dryer, Microwave Hood Fan, Refrigerator, Stove(s), Washer
Laundry Electric Dryer Hookup
Exterior
Garage Titled, Underground
Garage Description Titled, Underground
Community Features Park, Schools Nearby, Shopping Nearby, Sidewalks, Street Lights, Walking/Bike Paths
Amenities Available Car Wash, Elevator(s), Visitor Parking
Porch Balcony(s)
Parking Type Titled, Underground
Exposure E,S,SE
Total Parking Spaces 1
Building
Story 18
Architectural Style High-Rise (5+)
Level or Stories Single Level Unit
Structure Type Brick,Concrete,Stone
Others
HOA Fee Include Common Area Maintenance,Insurance,Interior Maintenance,Parking,Professional Management,Reserve Fund Contributions,Sewer,Snow Removal,Trash
Restrictions Pet Restrictions or Board approval Required
Ownership Private
Pets Description Restrictions




