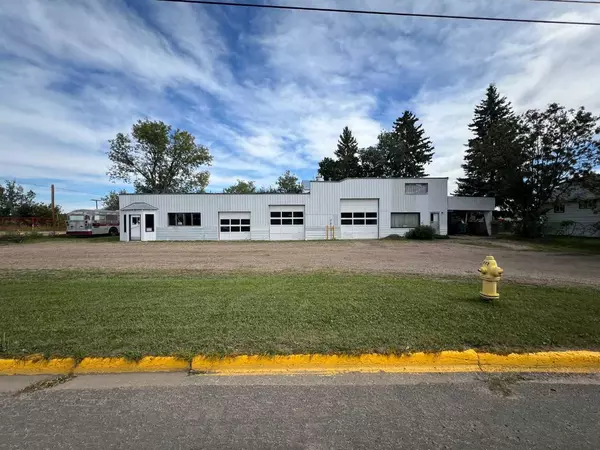5401 50 Street Ponoka, AB T4J 1H3
UPDATED:
10/28/2024 09:15 PM
Key Details
Property Type Single Family Home
Sub Type Detached
Listing Status Active
Purchase Type For Sale
Square Footage 3,955 sqft
Price per Sqft $75
Subdivision Central Ponoka
MLS® Listing ID A2160806
Style 2 Storey,Side by Side
Bedrooms 4
Full Baths 1
Originating Board Central Alberta
Year Built 1968
Annual Tax Amount $1,476
Tax Year 2023
Lot Size 0.347 Acres
Acres 0.35
Property Description
Location
Province AB
County Ponoka County
Zoning C1
Direction W
Rooms
Basement None
Interior
Interior Features See Remarks
Heating Forced Air
Cooling None
Flooring Carpet, Linoleum
Inclusions fridge, stove, washer, 2 dryers, all blinds and window coverings
Appliance See Remarks
Laundry Other
Exterior
Garage Carport
Carport Spaces 1
Garage Description Carport
Fence None
Community Features Golf, Playground, Shopping Nearby, Sidewalks, Walking/Bike Paths
Roof Type Flat,Membrane,Rubber
Porch None
Lot Frontage 151.0
Total Parking Spaces 2
Building
Lot Description Few Trees, See Remarks
Foundation Poured Concrete
Architectural Style 2 Storey, Side by Side
Level or Stories Two
Structure Type Aluminum Siding ,Stucco
Others
Restrictions None Known
Tax ID 56562063
Ownership Private




