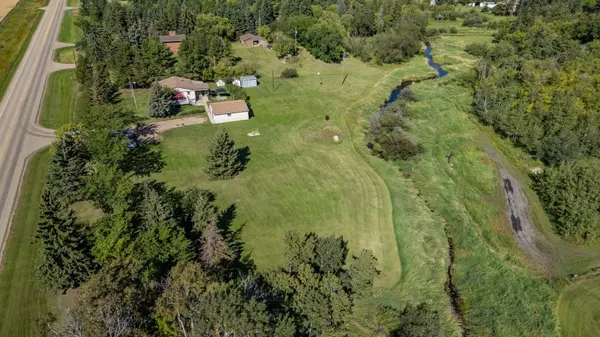47159 833 HWY Rural Camrose County, AB T4V 2N1
UPDATED:
11/02/2024 07:10 AM
Key Details
Property Type Single Family Home
Sub Type Detached
Listing Status Active
Purchase Type For Sale
Square Footage 1,096 sqft
Price per Sqft $485
MLS® Listing ID A2163790
Style Acreage with Residence,Bungalow
Bedrooms 5
Full Baths 1
Originating Board Central Alberta
Year Built 1961
Annual Tax Amount $2,839
Tax Year 2024
Lot Size 2.610 Acres
Acres 2.61
Property Description
Ideal for car enthusiasts or those with a home business, the 28x26 double detached garage provides space to work and play. Enjoy year-round living with a cheerful side deck, complete with a gas line for BBQs. The 10x14 three-season porch offers stunning views of the property and is a prime spot for bird watching and a view of the two custom birdhouses for purple martins.
Inside, the main floor includes three bedrooms, a 4-piece bath, a functional eat-in kitchen with ample cabinets, a dining area with deck access, and a bright, spacious living room. The basement provides two additional bedrooms, a large rec room, and a laundry room, along with plenty of storage space.
The expansive acreage is perfect for family activities, whether it's hosting campouts, playing hide and seek, or building tree forts. It’s a place where you can enjoy simple pleasures, like hanging clothes on the line and calling the kids in for supper with a dinner bell. This property offers the ideal mix of acreage tranquility and close proximity to city amenities. Welcome to your new home, where cherished family memories await!
Location
Province AB
County Camrose County
Zoning res acreage
Direction W
Rooms
Basement Finished, Full
Interior
Interior Features Sump Pump(s), Vinyl Windows
Heating Fireplace(s), Forced Air, Natural Gas, Wood
Cooling None
Flooring Carpet, Laminate, Linoleum
Fireplaces Number 1
Fireplaces Type Wood Burning Stove
Inclusions 3 sheds, gazebo & screens, all appliances sold as-is
Appliance Dishwasher, Garage Control(s), Microwave, Refrigerator, Stove(s), Washer/Dryer
Laundry In Basement, Laundry Room
Exterior
Garage Double Garage Detached
Garage Spaces 2.0
Garage Description Double Garage Detached
Fence None
Community Features Airport/Runway, Schools Nearby, Shopping Nearby
Roof Type Asphalt Shingle
Porch Deck
Building
Lot Description Fruit Trees/Shrub(s), Lawn, No Neighbours Behind, Landscaped, Many Trees, Rectangular Lot
Building Description Vinyl Siding,Wood Frame, 3 sheds
Foundation Poured Concrete
Sewer Public Sewer
Water Public
Architectural Style Acreage with Residence, Bungalow
Level or Stories One
Structure Type Vinyl Siding,Wood Frame
Others
Restrictions None Known
Tax ID 56850297
Ownership Probate




