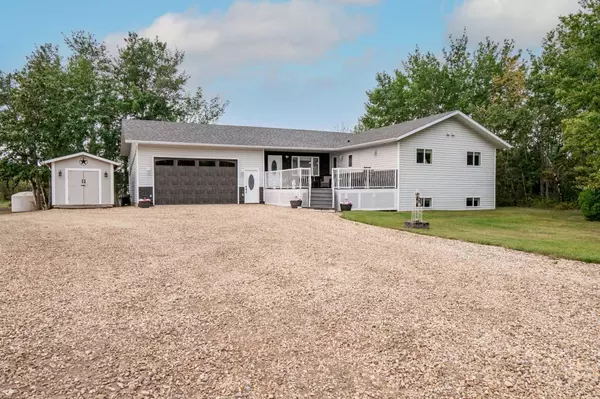723034 Range Rd 62 Clairmont, AB T0H 2Z9
UPDATED:
09/27/2024 04:10 PM
Key Details
Property Type Single Family Home
Sub Type Detached
Listing Status Active
Purchase Type For Sale
Square Footage 1,268 sqft
Price per Sqft $708
MLS® Listing ID A2164278
Style Acreage with Residence,Bungalow
Bedrooms 3
Full Baths 3
Originating Board Grande Prairie
Year Built 1995
Annual Tax Amount $4,709
Tax Year 2024
Lot Size 4.890 Acres
Acres 4.89
Property Description
Location
Province AB
County Grande Prairie No. 1, County Of
Zoning s
Direction SE
Rooms
Other Rooms 1
Basement Finished, Full
Interior
Interior Features Ceiling Fan(s), Kitchen Island, No Smoking Home, Pantry
Heating Combination, In Floor, Forced Air, Natural Gas
Cooling Central Air
Flooring Carpet, Vinyl Plank
Inclusions Fridge, Stove, Dishwasher, Washer, Dryer, All window coverings, 10x10 Garden shed to East of house, Shed east of shop
Appliance See Remarks
Laundry Laundry Room, Main Level, Multiple Locations
Exterior
Garage Double Garage Attached, Quad or More Detached
Garage Spaces 6.0
Garage Description Double Garage Attached, Quad or More Detached
Fence None
Community Features Schools Nearby, Shopping Nearby, Walking/Bike Paths
Roof Type Asphalt Shingle
Porch Deck, Front Porch
Building
Lot Description Back Yard, Brush, Lawn, Many Trees
Building Description Concrete,Vinyl Siding, 39 x 58
Foundation Slab, Wood
Sewer Mound Septic
Water Well
Architectural Style Acreage with Residence, Bungalow
Level or Stories One
Structure Type Concrete,Vinyl Siding
Others
Restrictions None Known
Tax ID 94275237
Ownership Private




