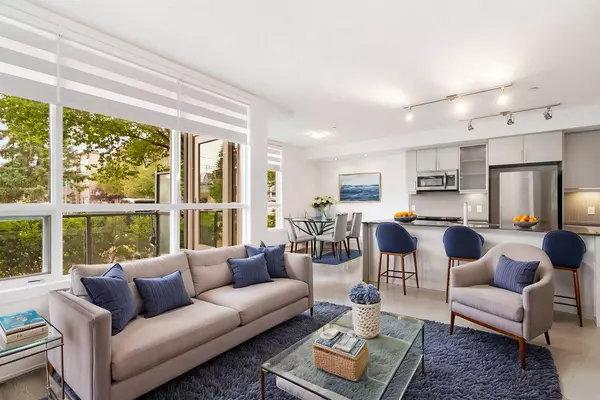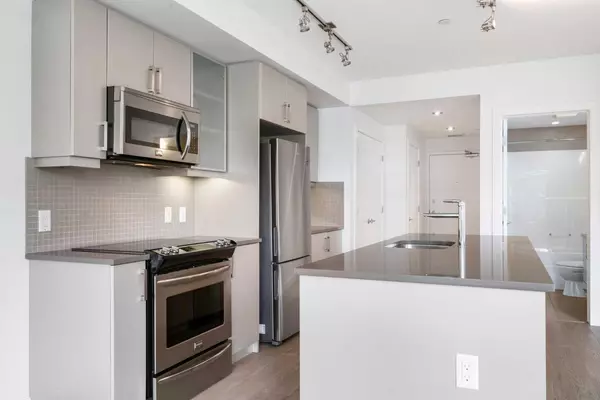805 4 ST NE #102 Calgary, AB T2E 3S9
UPDATED:
11/21/2024 06:00 PM
Key Details
Property Type Condo
Sub Type Apartment
Listing Status Active
Purchase Type For Sale
Square Footage 606 sqft
Price per Sqft $453
Subdivision Renfrew
MLS® Listing ID A2164907
Style Apartment
Bedrooms 1
Full Baths 1
Condo Fees $470/mo
Originating Board Calgary
Year Built 2011
Annual Tax Amount $1,498
Tax Year 2024
Property Description
Location
Province AB
County Calgary
Area Cal Zone Cc
Zoning M-C2
Direction S
Interior
Interior Features Kitchen Island, Pantry, Quartz Counters
Heating Baseboard, Natural Gas
Cooling None
Flooring Ceramic Tile, Vinyl Plank
Appliance Dishwasher, Dryer, Electric Stove, Microwave Hood Fan, Refrigerator, Washer, Window Coverings
Laundry In Unit
Exterior
Garage Parkade, Stall, Titled, Underground
Garage Description Parkade, Stall, Titled, Underground
Community Features Park, Playground, Schools Nearby, Shopping Nearby
Amenities Available None
Porch Patio
Exposure S
Total Parking Spaces 1
Building
Story 4
Architectural Style Apartment
Level or Stories Single Level Unit
Structure Type Mixed,Wood Frame
Others
HOA Fee Include Amenities of HOA/Condo,Gas,Heat,Parking,Professional Management,Reserve Fund Contributions,Sewer,Snow Removal,Trash,Water
Restrictions Pet Restrictions or Board approval Required
Ownership Private
Pets Description Restrictions, Yes




