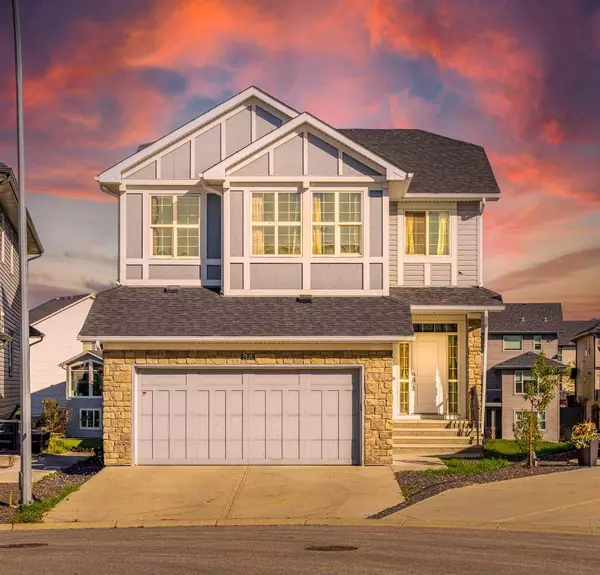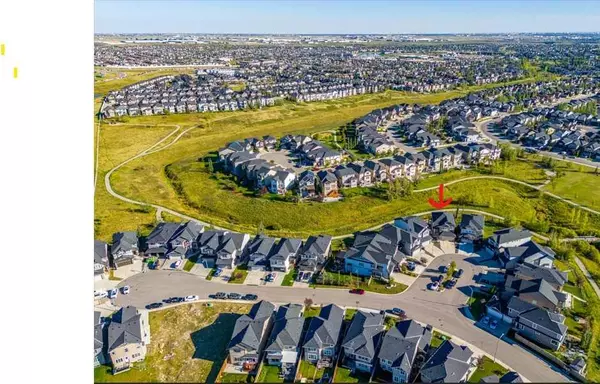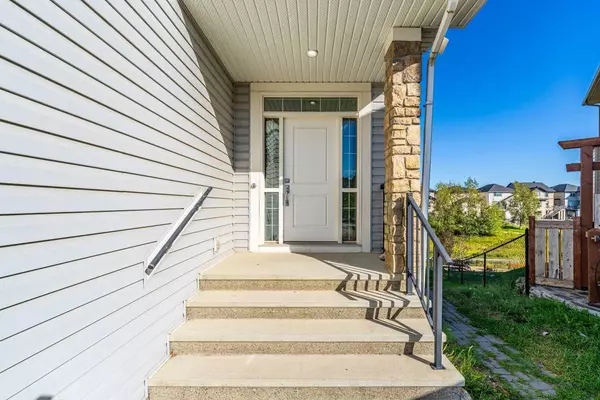34 Panton Bay NW Calgary, AB T3K 0V6
UPDATED:
11/23/2024 04:20 PM
Key Details
Property Type Single Family Home
Sub Type Detached
Listing Status Active
Purchase Type For Sale
Square Footage 2,477 sqft
Price per Sqft $379
Subdivision Panorama Hills
MLS® Listing ID A2167107
Style 2 Storey
Bedrooms 6
Full Baths 3
Half Baths 1
HOA Fees $262/ann
HOA Y/N 1
Originating Board Calgary
Year Built 2014
Annual Tax Amount $5,856
Tax Year 2024
Lot Size 5,629 Sqft
Acres 0.13
Property Description
The spacious front entrance welcomes you with warmth and brightness. Down the hall, the mud/laundry room provides direct access from the oversized garage, which features built-in shelves for ample storage. The main level features an open-concept design with 9-foot ceilings and large windows that flood the home with natural light, highlighting the scenic views. The chef-style kitchen is a culinary delight, complete with a large granite island, pantry, built-in oven, and gas range, making it perfect for culinary enthusiasts and entertaining guests. The living room seamlessly flows into the eating area and patio, perfect for hosting gatherings. Additionally, there's a separate dining area and a flex room/office, along with a convenient half bath.
Upstairs, the grand master bedroom boasts a large walk-in closet and a spa-like ensuite, offering a peaceful retreat. Three additional bedrooms, a spacious bonus room, and another full bathroom complete the upper level, making this home perfect for a growing family. The walk-out basement offers 1,000 sq/ft of living space, featuring 9-foot ceilings with a versatile layout, including two bedrooms, a living room, and a well-designed U-shaped kitchen with high-end appliances.
Stunning home in Panorama Hills with breathtaking views from every window, situated on the edge of a peaceful ravine, schools, and shopping plaza to name a few.
Location
Province AB
County Calgary
Area Cal Zone N
Zoning R-1N
Direction NE
Rooms
Other Rooms 1
Basement Separate/Exterior Entry, Finished, Full, Suite, Walk-Out To Grade
Interior
Interior Features Kitchen Island, Separate Entrance
Heating Fireplace(s), Floor Furnace
Cooling None
Flooring Vinyl
Fireplaces Number 1
Fireplaces Type Gas
Inclusions Basement Applicances
Appliance Built-In Oven, Dishwasher, Electric Range, Gas Range, Microwave, Refrigerator, Washer/Dryer
Laundry In Unit, Main Level
Exterior
Garage Double Garage Attached
Garage Spaces 2.0
Garage Description Double Garage Attached
Fence Fenced
Community Features None
Amenities Available Other
Roof Type Asphalt Shingle
Porch Deck
Exposure W
Total Parking Spaces 4
Building
Lot Description Back Yard, Backs on to Park/Green Space, Cul-De-Sac, Pie Shaped Lot
Foundation Poured Concrete
Architectural Style 2 Storey
Level or Stories Two
Structure Type Vinyl Siding
Others
Restrictions None Known
Ownership Other




