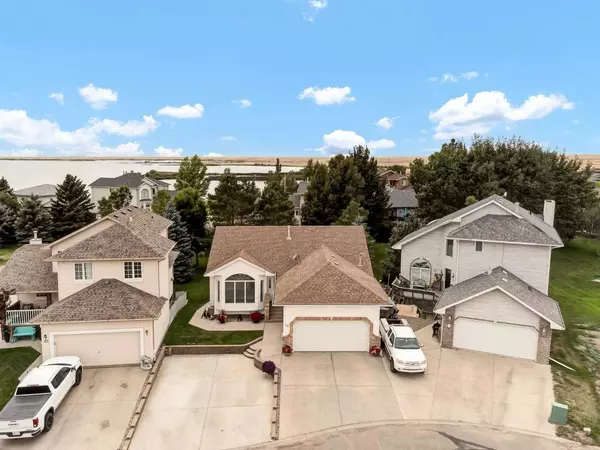66 White Pelican CT Lake Newell Resort, AB T1R 0X6
UPDATED:
10/20/2024 07:15 AM
Key Details
Property Type Single Family Home
Sub Type Detached
Listing Status Active
Purchase Type For Sale
Square Footage 1,236 sqft
Price per Sqft $546
MLS® Listing ID A2166438
Style Bungalow
Bedrooms 5
Full Baths 4
Condo Fees $513
Originating Board South Central
Year Built 1998
Annual Tax Amount $2,493
Tax Year 2024
Lot Size 5,124 Sqft
Acres 0.12
Property Description
Location
Province AB
County Newell, County Of
Zoning R-H
Direction NE
Rooms
Other Rooms 1
Basement Finished, Full, Walk-Out To Grade
Interior
Interior Features Built-in Features, Closet Organizers
Heating Forced Air, Natural Gas
Cooling Central Air
Flooring Carpet, Tile
Fireplaces Number 2
Fireplaces Type Gas, Living Room, Mantle, Sun Room, Tile
Inclusions Underground Sprinklers
Appliance Central Air Conditioner, Dishwasher, Garage Control(s), Gas Range, Microwave, Range Hood, Refrigerator, Washer/Dryer, Window Coverings
Laundry Main Level
Exterior
Garage Concrete Driveway, Double Garage Attached, Garage Faces Front, Heated Garage, Off Street, Parking Pad
Garage Spaces 2.0
Garage Description Concrete Driveway, Double Garage Attached, Garage Faces Front, Heated Garage, Off Street, Parking Pad
Fence None
Community Features Fishing, Lake, Park, Playground, Tennis Court(s), Walking/Bike Paths
Amenities Available Playground, Racquet Courts, Trash
Roof Type Asphalt Shingle
Porch Deck
Lot Frontage 44.0
Total Parking Spaces 6
Building
Lot Description Backs on to Park/Green Space, Landscaped, Seasonal Water, Private, Sloped Down, Views, Zero Lot Line
Foundation Poured Concrete
Architectural Style Bungalow
Level or Stories One
Structure Type Brick,Concrete,Vinyl Siding,Wood Frame
Others
HOA Fee Include Amenities of HOA/Condo,Common Area Maintenance,Professional Management,Reserve Fund Contributions,Trash
Restrictions Architectural Guidelines,Condo/Strata Approval
Tax ID 57130198
Ownership Private
Pets Description Yes




