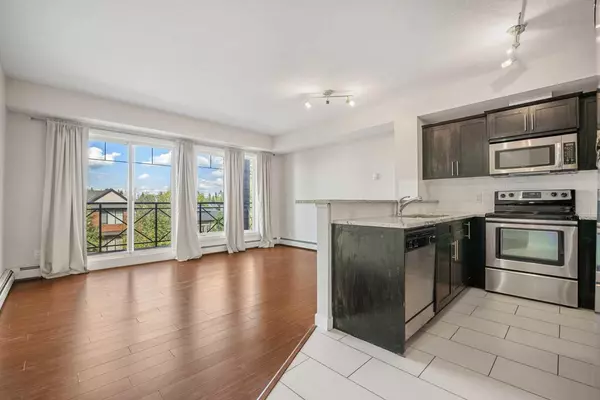117 19 AVE NE #303 Calgary, AB T2E 1N9
UPDATED:
11/13/2024 06:15 PM
Key Details
Property Type Condo
Sub Type Apartment
Listing Status Active
Purchase Type For Sale
Square Footage 798 sqft
Price per Sqft $407
Subdivision Tuxedo Park
MLS® Listing ID A2164776
Style Low-Rise(1-4)
Bedrooms 1
Full Baths 1
Condo Fees $564/mo
Originating Board Calgary
Year Built 2011
Annual Tax Amount $1,362
Tax Year 2024
Property Description
Location
Province AB
County Calgary
Area Cal Zone Cc
Zoning M-C1
Direction N
Interior
Interior Features Breakfast Bar, Granite Counters, Open Floorplan, Pantry, Track Lighting, Walk-In Closet(s)
Heating Baseboard
Cooling None
Flooring Hardwood, Tile
Inclusions None
Appliance Dishwasher, Electric Stove, Microwave Hood Fan, Refrigerator, Washer/Dryer
Laundry In Unit
Exterior
Garage Underground
Garage Description Underground
Community Features Playground, Schools Nearby, Shopping Nearby, Sidewalks, Street Lights
Amenities Available Elevator(s), Parking, Secured Parking, Snow Removal, Storage, Trash, Visitor Parking
Porch Balcony(s)
Exposure N
Total Parking Spaces 1
Building
Story 3
Architectural Style Low-Rise(1-4)
Level or Stories Single Level Unit
Structure Type Stone,Stucco,Wood Frame
Others
HOA Fee Include Common Area Maintenance,Heat,Insurance,Maintenance Grounds,Parking,Professional Management,Reserve Fund Contributions,Sewer,Snow Removal,Trash,Water
Restrictions Pet Restrictions or Board approval Required
Ownership Private
Pets Description Restrictions




