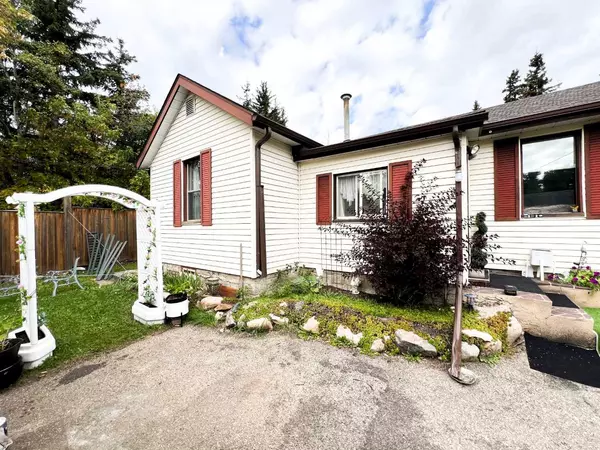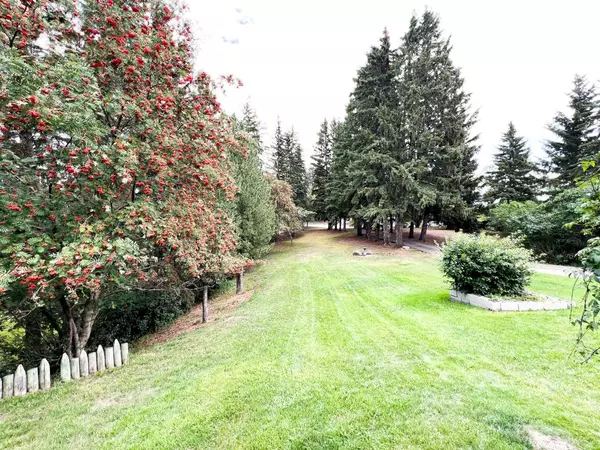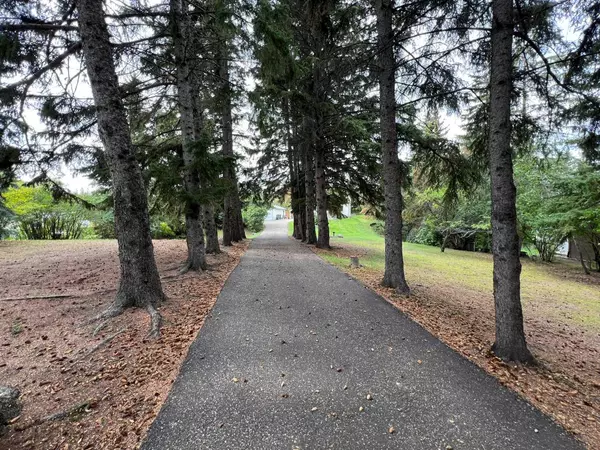3618 44 ST Ponoka, AB T4J 1A2
UPDATED:
11/20/2024 11:30 PM
Key Details
Property Type Single Family Home
Sub Type Detached
Listing Status Active
Purchase Type For Sale
Square Footage 991 sqft
Price per Sqft $251
Subdivision Riverside
MLS® Listing ID A2166935
Style Bungalow
Bedrooms 2
Full Baths 1
Originating Board Central Alberta
Year Built 1935
Annual Tax Amount $1,745
Tax Year 2024
Lot Size 0.501 Acres
Acres 0.5
Property Description
Location
Province AB
County Ponoka County
Zoning R2
Direction E
Rooms
Basement None
Interior
Interior Features See Remarks
Heating Forced Air
Cooling None
Flooring Carpet, Linoleum
Inclusions fridge, stove, microwave, dishwasher, washer/dryer, all blinds and window coverings.
Appliance Electric Stove, Refrigerator, Washer/Dryer
Laundry Main Level
Exterior
Garage Single Garage Detached
Garage Spaces 1.0
Garage Description Single Garage Detached
Fence Fenced
Community Features Golf, Playground
Roof Type Asphalt
Porch None
Lot Frontage 105.0
Total Parking Spaces 1
Building
Lot Description Other
Foundation Poured Concrete
Architectural Style Bungalow
Level or Stories One
Structure Type Wood Frame
Others
Restrictions None Known
Tax ID 56563668
Ownership Private




