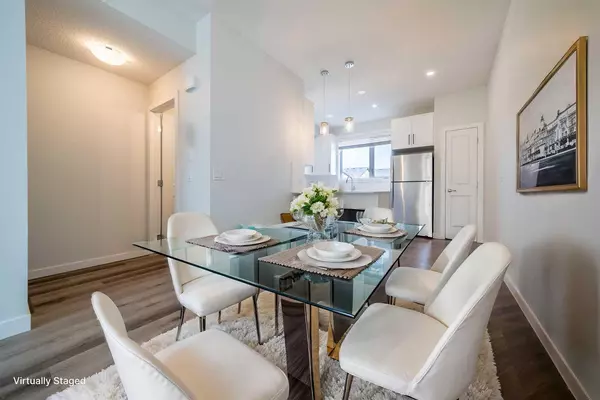16 Evanscrest PARK NW #508 Calgary, AB T3P 1R3
UPDATED:
11/15/2024 09:25 PM
Key Details
Property Type Townhouse
Sub Type Row/Townhouse
Listing Status Active
Purchase Type For Sale
Square Footage 1,235 sqft
Price per Sqft $356
Subdivision Evanston
MLS® Listing ID A2168104
Style 3 Storey
Bedrooms 2
Full Baths 2
Half Baths 1
Condo Fees $254
Originating Board Calgary
Year Built 2022
Annual Tax Amount $2,785
Tax Year 2024
Lot Size 1,033 Sqft
Acres 0.02
Property Description
Upstairs, you’ll find two spacious primary bedrooms, each with its own 4-piece ensuite bathroom, offering plenty of privacy—ideal whether you’re living with family or a roommate.
Step out onto the south-facing balcony, where you can enjoy the sunshine and courtyard views. It's the perfect spot to relax with a morning coffee or grill up a meal using the built-in BBQ gas line hookup.
The attached tandem garage easily accommodates two vehicles, and there’s an extra parking spot on the driveway for guests.
One of the great perks of this home is the LOW CONDO FEE, which helps keep monthly expenses down while still providing essential maintenance services.
Located just minutes from grocery stores, shopping centers, and schools, this townhouse is ideally situated for everyday convenience. Whether you’re a young family looking for a functional home or an investor seeking a great rental opportunity, this property checks all the boxes!
Location
Province AB
County Calgary
Area Cal Zone N
Zoning M-G
Direction S
Rooms
Other Rooms 1
Basement None
Interior
Interior Features High Ceilings, Quartz Counters
Heating Central, Natural Gas
Cooling Central Air
Flooring Carpet, Vinyl Plank
Appliance Dishwasher, Electric Oven, Microwave Hood Fan, Refrigerator, Washer/Dryer Stacked
Laundry In Unit
Exterior
Garage Alley Access, Single Garage Attached, Tandem
Garage Spaces 2.0
Garage Description Alley Access, Single Garage Attached, Tandem
Fence None
Community Features Park, Playground, Schools Nearby, Shopping Nearby, Sidewalks, Street Lights
Amenities Available Visitor Parking
Roof Type Asphalt Shingle
Porch Balcony(s)
Lot Frontage 14.01
Exposure S
Total Parking Spaces 3
Building
Lot Description See Remarks
Foundation Poured Concrete
Architectural Style 3 Storey
Level or Stories Three Or More
Structure Type Vinyl Siding,Wood Frame
Others
HOA Fee Include Common Area Maintenance,Insurance,Professional Management,Reserve Fund Contributions,Snow Removal,Trash
Restrictions None Known
Tax ID 94926963
Ownership Private
Pets Description Restrictions, Yes




