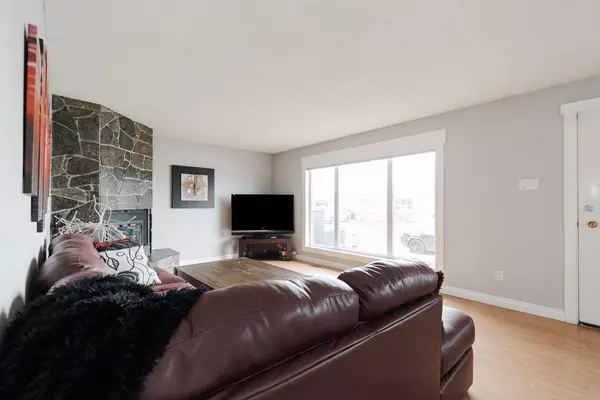110 Leigh CRES Fort Mcmurray, AB T9K 1K5
UPDATED:
10/09/2024 04:50 PM
Key Details
Property Type Single Family Home
Sub Type Detached
Listing Status Active
Purchase Type For Sale
Square Footage 974 sqft
Price per Sqft $400
Subdivision Dickinsfield
MLS® Listing ID A2168546
Style Bungalow
Bedrooms 4
Full Baths 2
Originating Board Fort McMurray
Year Built 1981
Annual Tax Amount $2,055
Tax Year 2024
Lot Size 6,112 Sqft
Acres 0.14
Property Description
The oversized 22x24 garage and expansive driveway provide ample parking and storage for recreational vehicles, off roading toys and your camper, making it ideal for people who enjoy an outdoor lifestyle. Inside, the bright, open-concept living space is filled with natural light from the newly installed oversized living room window (2019). Custom window treatments throughout the main living space perfect balance of light and privacy. The kitchen features stainless steel appliances, abundant counter space, and storage, perfect for meal prep and entertaining. A cozy wood-burning fireplace adds warmth and charm to the living area year-round.
The main level includes two well-appointed bedrooms. The primary bedroom features custom-built storage shelves, drawers, and a bed frame with convenient under-bed storage and a open shelving headboard. A spacious four-piece bathroom serves the main floor, while the lower level offers an additional two bedrooms, a large recreation room, and a three-piece bathroom.
Additional features include central air conditioning (2018) and a generous 20x22 screened-in back porch, providing a tranquil setting to relax or entertain. With immediate possession available, this home is move-in ready. Schedule your tour today and discover the perfect blend of comfort and convenience in this beautiful bungalow.
Location
Province AB
County Wood Buffalo
Area Fm Nw
Zoning R1
Direction N
Rooms
Basement Finished, Full
Interior
Interior Features Built-in Features, No Smoking Home, Open Floorplan, Storage, Vinyl Windows
Heating Fireplace(s), Forced Air
Cooling Central Air
Flooring Carpet, Laminate
Fireplaces Number 1
Fireplaces Type Living Room, Wood Burning
Inclusions DEEP FREEZER
Appliance Central Air Conditioner, Dishwasher, Microwave, Refrigerator, Stove(s), Washer/Dryer, Window Coverings
Laundry In Basement, Laundry Room
Exterior
Garage Double Garage Detached, Driveway, Front Drive, Garage Faces Front, Insulated, Parking Pad, RV Access/Parking, RV Gated, Tandem
Garage Spaces 2.0
Garage Description Double Garage Detached, Driveway, Front Drive, Garage Faces Front, Insulated, Parking Pad, RV Access/Parking, RV Gated, Tandem
Fence Fenced
Community Features Schools Nearby, Sidewalks, Street Lights
Roof Type Asphalt Shingle
Porch Deck, Enclosed, Porch
Lot Frontage 60.93
Parking Type Double Garage Detached, Driveway, Front Drive, Garage Faces Front, Insulated, Parking Pad, RV Access/Parking, RV Gated, Tandem
Total Parking Spaces 6
Building
Lot Description Back Yard, Front Yard, Lawn, Landscaped
Foundation Poured Concrete
Architectural Style Bungalow
Level or Stories One
Structure Type Vinyl Siding
Others
Restrictions None Known
Tax ID 91991148
Ownership Private




