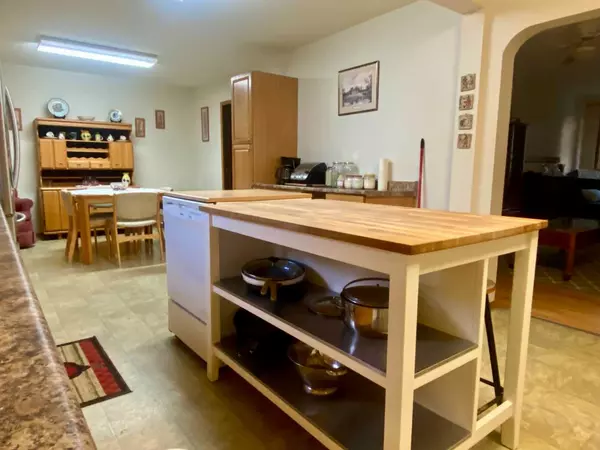5206 2 AVE N Chauvin, AB T0B0V0
UPDATED:
10/31/2024 06:15 PM
Key Details
Property Type Single Family Home
Sub Type Detached
Listing Status Active
Purchase Type For Sale
Square Footage 1,225 sqft
Price per Sqft $72
Subdivision Chauvin
MLS® Listing ID A2169433
Style Bungalow
Bedrooms 3
Full Baths 2
Originating Board Lloydminster
Annual Tax Amount $1,210
Tax Year 2024
Lot Size 0.386 Acres
Acres 0.39
Lot Dimensions 120'X140
Property Description
Location
Province AB
County Wainwright No. 61, M.d. Of
Zoning R1
Direction S
Rooms
Basement Partial, Partially Finished
Interior
Interior Features Ceiling Fan(s), Kitchen Island, Open Floorplan, Pantry, Storage
Heating Forced Air, Natural Gas
Cooling None
Flooring Carpet, Concrete, Laminate, Linoleum
Inclusions utility shed
Appliance Dishwasher, Dryer, Refrigerator, Stove(s), Washer
Laundry Main Level
Exterior
Garage Attached Carport, Single Garage Detached
Garage Spaces 2.0
Garage Description Attached Carport, Single Garage Detached
Fence Partial
Community Features Park, Playground, Pool, Schools Nearby, Shopping Nearby, Sidewalks, Street Lights, Walking/Bike Paths
Roof Type Asphalt Shingle
Porch None
Lot Frontage 140.0
Total Parking Spaces 5
Building
Lot Description Back Yard, Corner Lot, Lawn, Street Lighting
Foundation Poured Concrete
Architectural Style Bungalow
Level or Stories One
Structure Type Composite Siding
Others
Restrictions None Known
Tax ID 56953507
Ownership Private




