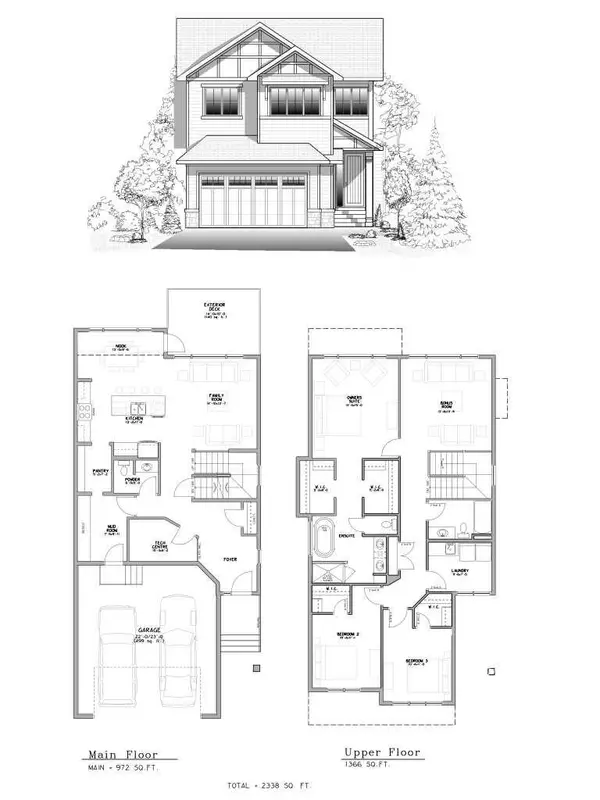59 Sunrise Heath Cochrane, AB T4C3C5
UPDATED:
10/12/2024 05:15 PM
Key Details
Property Type Single Family Home
Sub Type Detached
Listing Status Active
Purchase Type For Sale
Square Footage 2,338 sqft
Price per Sqft $342
Subdivision Sunset Ridge
MLS® Listing ID A2169473
Style 2 Storey
Bedrooms 3
Full Baths 2
Half Baths 1
HOA Fees $150/ann
HOA Y/N 1
Originating Board Calgary
Year Built 2024
Annual Tax Amount $999,999
Lot Size 4,143 Sqft
Acres 0.1
Property Description
ridge overlooking the town of Cochrane, this family-friendly neighborhood offers
incredible Rocky Mountain views and Alberta’s big blue skies as your daily backdrop.
With a lifestyle centered around nature and community, Sunset Ridge is the perfect
place for families to call home, combining the best of small-town charm with
breathtaking scenery. Built by Castellano Custom Homes, every detail of this property is
designed to reflect your unique vision. With a commitment to never building the same
home twice, Castellano ensures that your home blends modern elegance or classic
craftsmanship—whatever style speaks to you—into a one-of-a-kind design. The open-
concept layout, 9 foot; ceilings, and oversized windows fill the space with natural light, while
the gourmet kitchen features a large island, natural countertops, and a breakfast bar
and eating nook, making it perfect for both entertaining and daily family life. This home
also offers a walk-in pantry, mudroom with built-in, a main floor office, and an upstairs
bonus room. The luxurious owner’s suite comes with a spa-like ensuite, dual vanities, a
soaker tub, and a walk-in closet with custom built-ins. With LVP flooring, an attached
garage with extra storage, and proximity to schools, shopping, and the mountains, this
custom-built home is truly one-of-a-kind. Experience the best of Alberta’s landscapes,
paired with Castellano's unrivaled craftsmanship. Book your showing today!
Location
Province AB
County Rocky View County
Zoning r-mx
Direction SE
Rooms
Other Rooms 1
Basement Full, Unfinished
Interior
Interior Features Built-in Features
Heating Central, Forced Air, Natural Gas
Cooling Rough-In
Flooring Carpet, Ceramic Tile, Vinyl Plank
Inclusions none
Appliance Built-In Electric Range, Dishwasher, Humidifier, Microwave, Range Hood, Refrigerator
Laundry Laundry Room, Upper Level
Exterior
Garage Double Garage Attached, Off Street, Parking Pad
Garage Spaces 2.0
Garage Description Double Garage Attached, Off Street, Parking Pad
Fence None
Community Features Park, Playground, Schools Nearby, Sidewalks, Street Lights, Walking/Bike Paths
Amenities Available Other
Roof Type Asphalt Shingle
Porch None
Lot Frontage 37.99
Total Parking Spaces 4
Building
Lot Description City Lot, Rectangular Lot
Foundation Poured Concrete
Architectural Style 2 Storey
Level or Stories Two
Structure Type Wood Frame
New Construction Yes
Others
Restrictions See Remarks
Ownership Private




