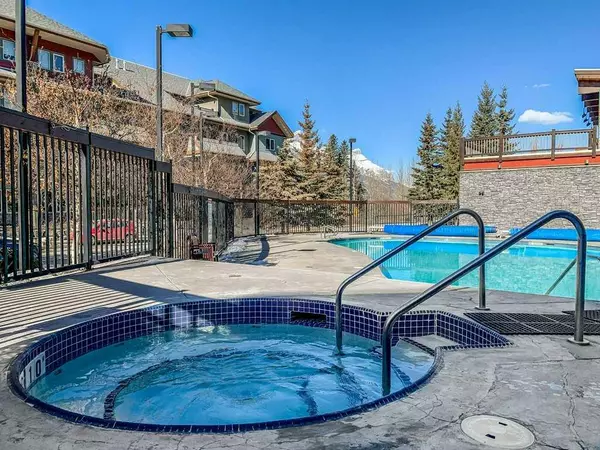101 Montane RD #226 Canmore, AB T1W 0A3
UPDATED:
10/01/2024 08:45 PM
Key Details
Property Type Condo
Sub Type Apartment
Listing Status Active
Purchase Type For Sale
Square Footage 984 sqft
Price per Sqft $826
Subdivision Bow Valley Trail
MLS® Listing ID A2169782
Style Apartment
Bedrooms 2
Full Baths 2
Condo Fees $866/mo
Originating Board Calgary
Year Built 2009
Annual Tax Amount $7,520
Tax Year 2024
Property Description
Asking price is GST inclusive($774,702 plus GST), please consult with your tax professional and see how you can defer the GST.
Location
Province AB
County Bighorn No. 8, M.d. Of
Zoning Visitor
Direction NW
Rooms
Other Rooms 1
Interior
Interior Features Bar, Granite Counters
Heating In Floor
Cooling None
Flooring Ceramic Tile, Laminate
Fireplaces Number 1
Fireplaces Type Gas
Inclusions Fully Furnished
Appliance Dishwasher, Dryer, Microwave Hood Fan, Refrigerator, Washer, Window Coverings
Laundry In Unit
Exterior
Garage Underground
Garage Description Underground
Community Features Playground, Schools Nearby, Shopping Nearby, Sidewalks, Street Lights, Walking/Bike Paths
Amenities Available Elevator(s), Fitness Center, Outdoor Pool, Playground, Spa/Hot Tub
Porch Balcony(s)
Parking Type Underground
Exposure NW
Total Parking Spaces 1
Building
Story 4
Architectural Style Apartment
Level or Stories Single Level Unit
Structure Type Stone,Vinyl Siding
Others
HOA Fee Include Common Area Maintenance,Gas,Heat,Insurance,Maintenance Grounds,Parking,Professional Management,Reserve Fund Contributions,Sewer,Trash,Water
Restrictions Call Lister
Ownership Private
Pets Description Yes




