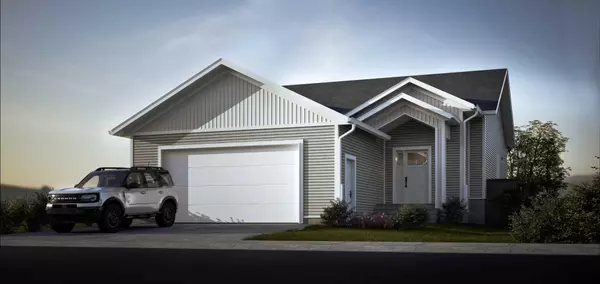1308 56 AVE Lloydminster, AB T9V 3T4
UPDATED:
10/02/2024 07:00 PM
Key Details
Property Type Single Family Home
Sub Type Detached
Listing Status Active
Purchase Type For Sale
Square Footage 1,267 sqft
Price per Sqft $386
Subdivision College Park
MLS® Listing ID A2170101
Style Bungalow
Bedrooms 3
Full Baths 2
Originating Board Lloydminster
Year Built 2024
Tax Year 2024
Lot Size 5,225 Sqft
Acres 0.12
Property Description
Location
Province AB
County Lloydminster
Zoning R1
Direction E
Rooms
Other Rooms 1
Basement Full, Unfinished
Interior
Interior Features Kitchen Island, Open Floorplan, Pantry, Walk-In Closet(s)
Heating Forced Air, Natural Gas
Cooling None
Flooring Vinyl Plank
Appliance Dishwasher, Garage Control(s), Microwave Hood Fan, Stove(s)
Laundry In Basement
Exterior
Garage Concrete Driveway, Double Garage Attached
Garage Spaces 3.0
Garage Description Concrete Driveway, Double Garage Attached
Fence None
Community Features None
Roof Type Asphalt Shingle
Porch None
Lot Frontage 44.28
Total Parking Spaces 4
Building
Lot Description Rectangular Lot
Foundation ICF Block
Architectural Style Bungalow
Level or Stories One
Structure Type Vinyl Siding,Wood Frame
New Construction Yes
Others
Restrictions None Known
Ownership Other


