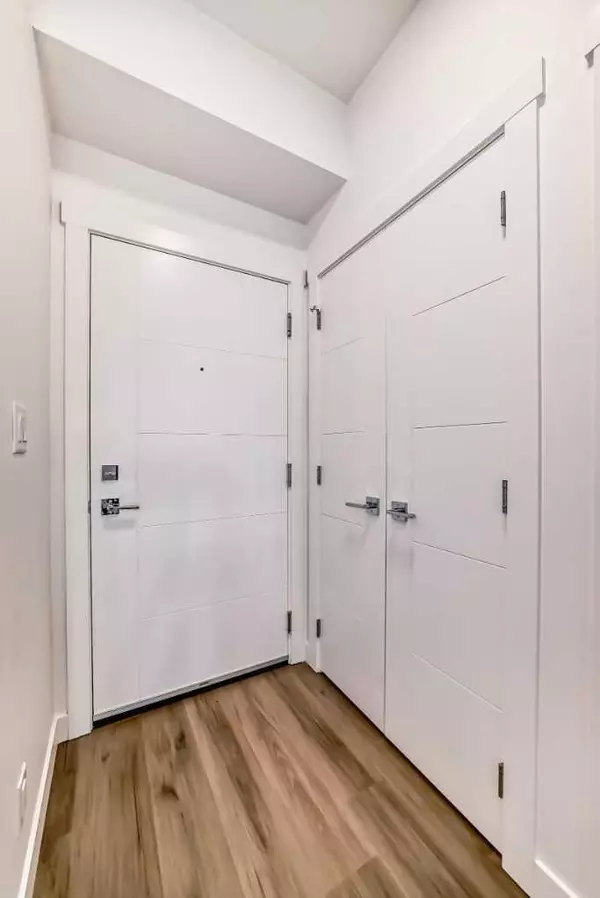151 Skyview Bay NE #2216 Calgary, AB T3N1B6
UPDATED:
10/04/2024 04:55 AM
Key Details
Property Type Townhouse
Sub Type Row/Townhouse
Listing Status Active
Purchase Type For Sale
Square Footage 1,056 sqft
Price per Sqft $373
Subdivision Skyview Ranch
MLS® Listing ID A2170555
Style 2 Storey
Bedrooms 2
Full Baths 2
Condo Fees $398
Originating Board Calgary
Year Built 2024
Annual Tax Amount $1
Tax Year 2024
Property Description
Location
Province AB
County Calgary
Area Cal Zone Ne
Zoning DC
Direction NW
Rooms
Other Rooms 1
Basement None
Interior
Interior Features No Animal Home, No Smoking Home, Open Floorplan
Heating Fan Coil
Cooling None
Flooring Carpet, Tile
Appliance Dishwasher, Electric Stove, Microwave Hood Fan, Refrigerator
Laundry None
Exterior
Garage Underground
Garage Description Underground
Fence None
Community Features Other, Park, Playground, Schools Nearby, Shopping Nearby
Amenities Available None
Roof Type Asphalt
Porch Balcony(s)
Parking Type Underground
Total Parking Spaces 1
Building
Lot Description Other
Foundation Poured Concrete
Architectural Style 2 Storey
Level or Stories Two
Structure Type Other
New Construction Yes
Others
HOA Fee Include Common Area Maintenance,Insurance,Maintenance Grounds,Parking,Professional Management,Reserve Fund Contributions,Snow Removal
Restrictions Easement Registered On Title,Pet Restrictions or Board approval Required,Restrictive Covenant,Utility Right Of Way
Ownership Private
Pets Description Restrictions




