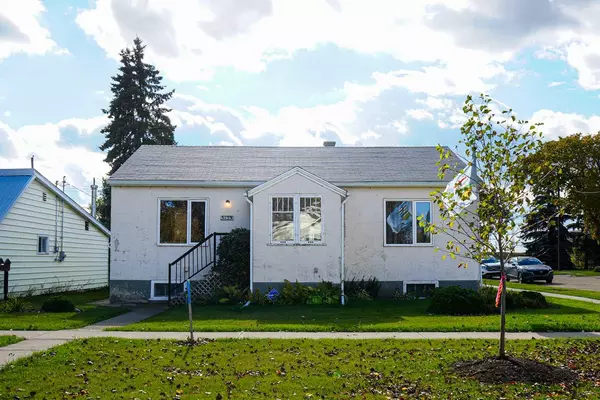5139 52 AVE Viking, AB T0B 4N0
UPDATED:
11/20/2024 01:45 PM
Key Details
Property Type Single Family Home
Sub Type Detached
Listing Status Active
Purchase Type For Sale
Square Footage 1,216 sqft
Price per Sqft $115
MLS® Listing ID A2170435
Style Bungalow
Bedrooms 3
Full Baths 2
Originating Board Central Alberta
Year Built 1949
Annual Tax Amount $1,354
Tax Year 2024
Lot Size 7,000 Sqft
Acres 0.16
Property Description
This property seamlessly blends old house charm with modern upgrades. The inviting yard is a true oasis with a serene pond that offers a peaceful retreat. For those with a green thumb, numerous garden boxes are perfect for cultivating flowers, herbs, or vegetables. Golf enthusiasts will appreciate the putting green while enjoying leisure time outdoors.
Additional amenities include a garden shed and a single-car garage that offers secure parking and additional storage space.
Location
Province AB
County Beaver County
Zoning T2
Direction NW
Rooms
Basement Partial, Partially Finished
Interior
Interior Features Ceiling Fan(s), Kitchen Island, Storage, Vinyl Windows, Wood Windows
Heating Forced Air
Cooling None
Flooring Hardwood, Laminate, Linoleum
Inclusions Fridge in Basement, TV(s), TV Stand, Desk in Basement, Dresser, Armoire, End Tables, Garden Shed, Garden Boxes
Appliance Dishwasher, Electric Stove, Freezer, Refrigerator, Washer/Dryer, Window Coverings
Laundry In Basement
Exterior
Garage Single Garage Detached
Garage Spaces 1.0
Garage Description Single Garage Detached
Fence None
Community Features Clubhouse, Golf, Park, Playground, Schools Nearby, Shopping Nearby, Sidewalks, Street Lights
Roof Type Asphalt
Porch Front Porch, Rear Porch
Lot Frontage 50.0
Total Parking Spaces 4
Building
Lot Description Back Lane, Back Yard, Corner Lot, Fruit Trees/Shrub(s), Few Trees, Front Yard, Lawn, Landscaped
Foundation Poured Concrete
Architectural Style Bungalow
Level or Stories One
Structure Type Stucco,Wood Frame
Others
Restrictions None Known
Tax ID 57103797
Ownership Power of Attorney




