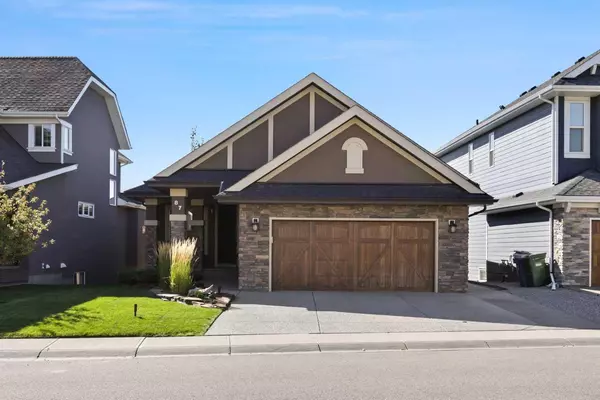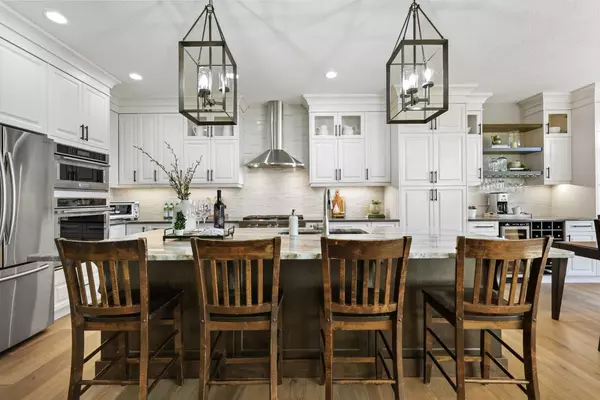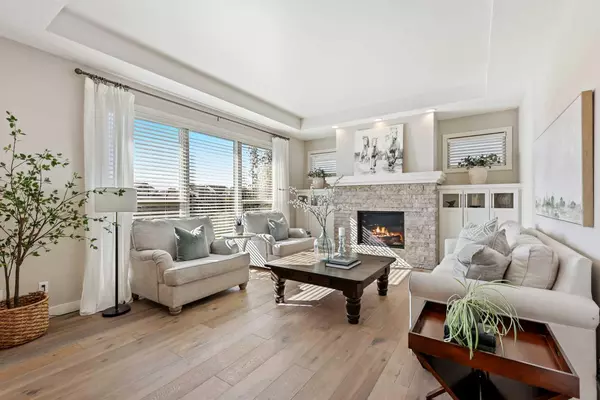87 Cranbrook WAY SE Calgary, AB T3M 2C3
UPDATED:
11/20/2024 07:30 PM
Key Details
Property Type Single Family Home
Sub Type Detached
Listing Status Active
Purchase Type For Sale
Square Footage 1,552 sqft
Price per Sqft $837
Subdivision Cranston
MLS® Listing ID A2171290
Style Bungalow
Bedrooms 3
Full Baths 3
Half Baths 1
HOA Fees $498/ann
HOA Y/N 1
Originating Board Calgary
Year Built 2015
Annual Tax Amount $6,680
Tax Year 2024
Lot Size 5,252 Sqft
Acres 0.12
Property Description
One unique feature of this home is the convenience of two sets of washers and dryers: one in the master walk-in closet and another in the lower level, making laundry day a breeze.
Step inside to find an upgraded haven designed for modern living. The main floor boasts a luxurious master suite, complemented by a versatile front office/den, perfect for work or relaxation. The open-concept great room invites you in, showcasing a gourmet kitchen, spacious dining area, and an inviting living room centered around a cozy gas fireplace.
The chef-inspired kitchen is a true masterpiece, equipped with built-in stainless steel appliances, an oversized island, elegant granite countertops, and an expanded cabinet design for ample storage. A dedicated coffee bar area awaits your morning rituals, making it ideal for both entertaining and quiet evenings at home.
Your private master suite creates a spa-like sanctuary, with ample space for king-sized furniture. The ensuite bathroom envelops you in peace and tranquility, featuring a luxurious soaker tub, oversized tile-and-glass shower, and double sinks.
Venture to the walk-out lower level, where endless possibilities await. Enjoy movie nights in the media room, host game nights in the expansive games room complete with a full wet bar, and accommodate guests in the additional bedroom with its own private ensuite bath. A second bedroom and full bathroom provide additional comfort and convenience.
Large windows throughout both levels flood the home with natural light, highlighting the sunny south exposure and breathtaking views of your serene backyard retreat. This immaculate home is move-in ready, offering a rare opportunity to experience luxurious living in a peaceful setting.
Don’t miss your chance to embrace the perfect blend of elegance, comfort, and natural beauty—schedule your private showing today!
Location
Province AB
County Calgary
Area Cal Zone Se
Zoning R-G
Direction NE
Rooms
Other Rooms 1
Basement Finished, Full, Walk-Out To Grade
Interior
Interior Features Double Vanity, High Ceilings, Kitchen Island, No Smoking Home, Walk-In Closet(s)
Heating Forced Air, Natural Gas
Cooling Central Air
Flooring Ceramic Tile, Hardwood, Vinyl Plank
Fireplaces Number 1
Fireplaces Type Gas, Living Room
Inclusions Hot Tub, Garage Cabinets Attached, 2 Washer, 2 Dryer, Lower Bar Fridge, Lower Microwave, Built-in Speakers
Appliance Built-In Oven, Dishwasher, Freezer, Garage Control(s), Garburator, Gas Cooktop, Microwave, Range Hood, Refrigerator, Window Coverings, Wine Refrigerator
Laundry Laundry Room, Lower Level, Main Level, Multiple Locations, See Remarks
Exterior
Garage Double Garage Attached, Insulated
Garage Spaces 2.0
Garage Description Double Garage Attached, Insulated
Fence Fenced
Community Features Clubhouse, Park, Playground, Schools Nearby, Shopping Nearby, Tennis Court(s), Walking/Bike Paths
Amenities Available Clubhouse, Gazebo, Party Room, Playground, Racquet Courts, Recreation Facilities
Roof Type Asphalt Shingle
Porch Deck, Patio, Porch
Lot Frontage 36.98
Total Parking Spaces 4
Building
Lot Description Back Yard, Backs on to Park/Green Space, Low Maintenance Landscape, No Neighbours Behind, Landscaped, Underground Sprinklers, Rectangular Lot
Foundation Poured Concrete
Architectural Style Bungalow
Level or Stories One
Structure Type Stone,Stucco,Wood Frame
Others
Restrictions Restrictive Covenant,Utility Right Of Way
Tax ID 95199494
Ownership Private




