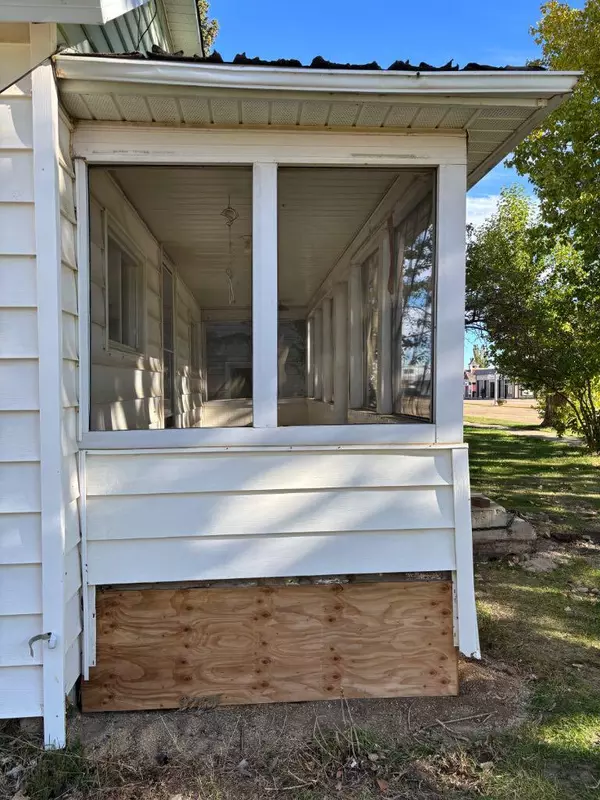4916 50 Ave Lougheed, AB T0B 2V0
UPDATED:
10/23/2024 08:05 PM
Key Details
Property Type Single Family Home
Sub Type Detached
Listing Status Active
Purchase Type For Sale
Square Footage 916 sqft
Price per Sqft $48
Subdivision Lougheed
MLS® Listing ID A2171728
Style Bungalow
Bedrooms 2
Full Baths 1
Originating Board Central Alberta
Year Built 1932
Annual Tax Amount $1,137
Tax Year 2023
Lot Size 6,000 Sqft
Acres 0.14
Property Description
Location
Province AB
County Flagstaff County
Zoning R1
Direction E
Rooms
Basement Crawl Space, Partial, Unfinished
Interior
Interior Features Ceiling Fan(s), Jetted Tub, Open Floorplan
Heating Forced Air, Natural Gas, Wood Stove
Cooling None
Flooring Laminate
Appliance Dryer, Electric Stove, Washer
Laundry Main Level
Exterior
Garage Alley Access, Driveway, On Street, Single Garage Detached
Garage Spaces 1.0
Garage Description Alley Access, Driveway, On Street, Single Garage Detached
Fence None
Community Features Shopping Nearby, Sidewalks, Street Lights
Roof Type Asphalt Shingle
Porch Deck, Porch, Screened
Lot Frontage 50.0
Total Parking Spaces 4
Building
Lot Description Back Yard, Rectangular Lot
Foundation Poured Concrete
Architectural Style Bungalow
Level or Stories One
Structure Type Vinyl Siding
Others
Restrictions None Known
Tax ID 57074833
Ownership Private,REALTOR®/Seller; Realtor Has Interest




