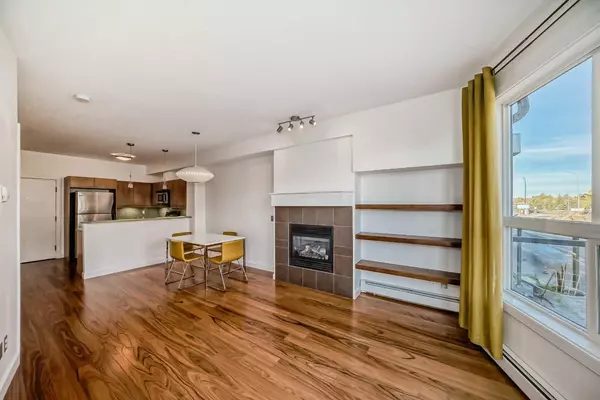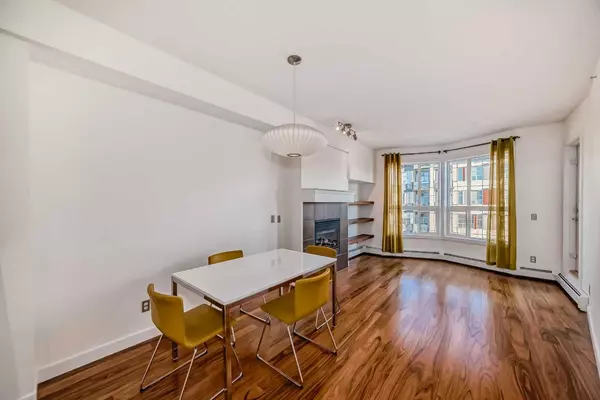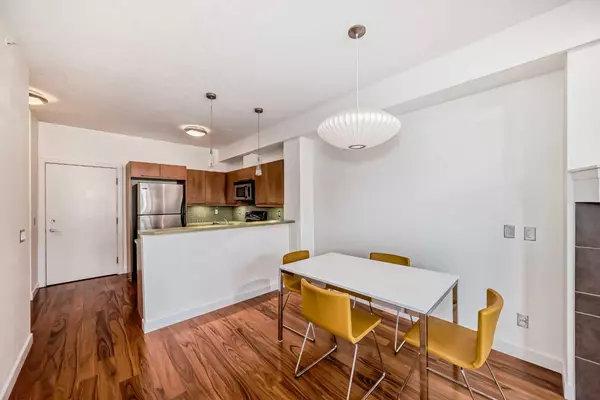2420 34 AVE SW #402 Calgary, AB T3M 0Y6
UPDATED:
11/24/2024 05:00 PM
Key Details
Property Type Condo
Sub Type Apartment
Listing Status Active
Purchase Type For Sale
Square Footage 578 sqft
Price per Sqft $553
Subdivision South Calgary
MLS® Listing ID A2171172
Style Apartment
Bedrooms 1
Full Baths 1
Condo Fees $395/mo
Originating Board Calgary
Year Built 2007
Annual Tax Amount $1,439
Tax Year 2024
Property Description
Boasting 9’ ceilings and large windows there is a lot of natural light throughout. The living room is spacious, has gorgeous flooring and features a gas fireplace as well as beautiful built-in wooden shelves. The cozy den can be used as an office nook or leave as is with all the cabinets for additional in-unit storage. Relax and enjoy the sunset, fireworks, and all the seasonal festivities Marda Loop has to offer from a large balcony giving you a fantastic view of this beautiful community. Significant investments have been made recently in Marda loop including revitalization, refurbished and rejuvenation making this the perfect community to call home.
The kitchen is equipped with stainless steel appliances, has many cabinets and an abundance of counter space. The primary bedroom is also generous in size, has an oversized window and walk-through dual closets providing access to the full 4-piece bathroom.
Additionally, this condo offers in-suite laundry with a stacked washer & dryer. Truly, the perfect combination of comfort and convenience in this pet-friendly (with board approval) building that is conveniently located just steps to incredible amenities, fantastic restaurants, pubs, cafes, gyms, shops, boutiques, grocery stores, and just minutes to transit, Crowchild, Downtown Calgary, MRU and so much more!
Location
Province AB
County Calgary
Area Cal Zone Cc
Zoning DC
Direction N
Rooms
Basement None
Interior
Interior Features Bookcases, Breakfast Bar, Built-in Features, High Ceilings, No Animal Home, No Smoking Home, Open Floorplan
Heating Baseboard
Cooling None
Flooring Laminate, Tile
Fireplaces Number 1
Fireplaces Type Decorative, Gas, Living Room, Mantle
Inclusions Cabinets in Den. This den can be used for an office or leave as is with the cabinets for additional storage.
Appliance Dishwasher, Microwave Hood Fan, Refrigerator, Stove(s), Washer/Dryer Stacked, Window Coverings
Laundry In Unit
Exterior
Garage Titled, Underground
Garage Description Titled, Underground
Community Features Park, Playground, Schools Nearby, Shopping Nearby, Sidewalks, Street Lights, Walking/Bike Paths
Amenities Available Bicycle Storage, Elevator(s), Secured Parking, Storage
Roof Type Asphalt Shingle
Porch Balcony(s)
Exposure N
Total Parking Spaces 1
Building
Story 4
Foundation Poured Concrete
Architectural Style Apartment
Level or Stories Single Level Unit
Structure Type Brick,Cement Fiber Board
Others
HOA Fee Include Common Area Maintenance,Heat,Professional Management,Reserve Fund Contributions,Sewer,Snow Removal,Trash,Water
Restrictions Pet Restrictions or Board approval Required,Pets Allowed
Ownership Private
Pets Description Restrictions, Cats OK, Dogs OK, Yes




