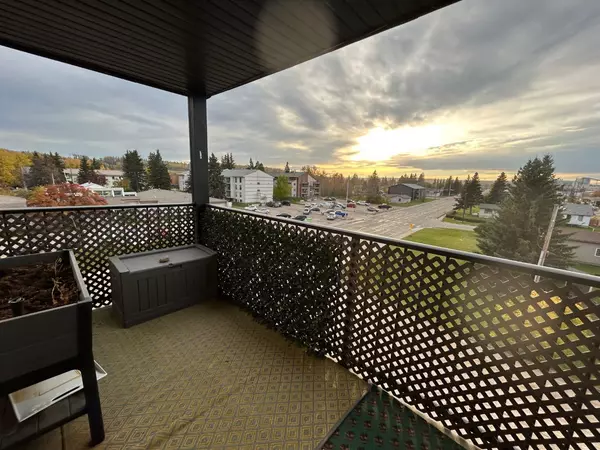4502 52 Ave #401 Whitecourt, AB T7S 0C4
UPDATED:
10/09/2024 07:15 PM
Key Details
Property Type Condo
Sub Type Apartment
Listing Status Active
Purchase Type For Sale
Square Footage 1,145 sqft
Price per Sqft $192
MLS® Listing ID A2171513
Style Low-Rise(1-4)
Bedrooms 2
Full Baths 2
Condo Fees $422/mo
Originating Board Alberta West Realtors Association
Year Built 2008
Annual Tax Amount $1,848
Tax Year 2024
Property Description
Location
Province AB
County Woodlands County
Zoning C3
Direction S
Rooms
Other Rooms 1
Interior
Interior Features Elevator, Laminate Counters
Heating Hot Water
Cooling None
Flooring Carpet, Hardwood, Linoleum
Inclusions no
Appliance Dishwasher, Garage Control(s), Microwave Hood Fan, Refrigerator, Stove(s), Washer/Dryer, Window Coverings
Laundry In Unit
Exterior
Garage Off Street, Underground
Garage Description Off Street, Underground
Community Features Schools Nearby, Shopping Nearby
Amenities Available Elevator(s)
Porch Deck
Exposure S
Total Parking Spaces 2
Building
Story 4
Architectural Style Low-Rise(1-4)
Level or Stories Single Level Unit
Structure Type Vinyl Siding
Others
HOA Fee Include Caretaker,Common Area Maintenance,Heat,Maintenance Grounds,Parking
Restrictions Condo/Strata Approval
Tax ID 56950626
Ownership Private
Pets Description Restrictions




