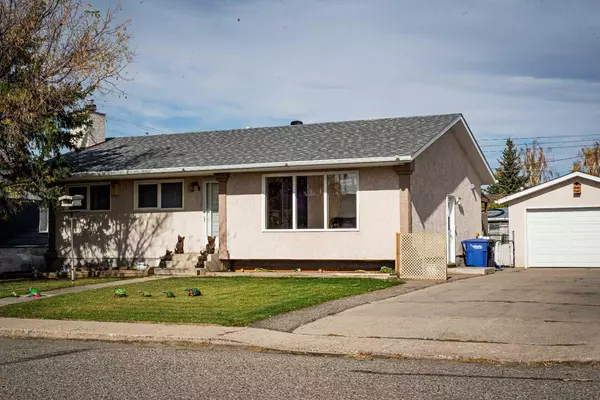513 10TH ST Fort Macleod, AB T0L0Z0
UPDATED:
10/18/2024 02:20 AM
Key Details
Property Type Single Family Home
Sub Type Detached
Listing Status Active
Purchase Type For Sale
Square Footage 1,098 sqft
Price per Sqft $305
MLS® Listing ID A2172168
Style Bungalow
Bedrooms 5
Full Baths 2
Originating Board South Central
Year Built 1976
Annual Tax Amount $2,371
Tax Year 2024
Lot Size 6,534 Sqft
Acres 0.15
Property Description
Welcome to your dream home! This beautiful property is truly move-in ready and boasts an impressive array of features that are sure to captivate you.
Upstairs:
Discover the spacious primary bedroom, a second bedroom, and a versatile office space, all complemented by a full bathroom. The dine-in kitchen invites you to create culinary masterpieces, while the expansive living area is bathed in natural light from brand new windows, creating a warm and welcoming atmosphere.
Downstairs:
Relax in the cozy living area featuring a gas fireplace with a custom Maplewood mantle. The included wine fridge and beautifully designed shelving with soft backlighting make this space perfect for entertaining. You'll also find two additional generous bedrooms, another full bath featuring a custom jetstream shower, and a large laundry room equipped with a deep freeze that will also stay with the property.
Outdoor Oasis:
Enjoy summer evenings on the covered back deck, complete with a windscreen and ample plug-ins that allow you to easily transition your home office outside on warm days. The deck also features hookups for a gas barbecue, perfect for summer grilling. The freshly laid sod in the backyard creates a beautiful playground for kids to roam and enjoy evenings around the campfire in the newly gravelled fire pit area.
Bonus Features:
This property includes a beautifully wired garden shed that simply needs power connected from the garage. The detached single-car garage is a handyman's dream, equipped with its own furnace and a newly updated power-operated garage door.
Additional amenities include a central air system and an electronic air cleaning system for your comfort and health.
Negotiable Furnishings:
The sellers are open to negotiating the sale of a king bed, a queen bed, and two double beds, making it even easier for you to settle in!
Don’t miss out on this incredible opportunity to make this house your home! Schedule a viewing today and experience all that it has to offer!
Location
Province AB
County Willow Creek No. 26, M.d. Of
Zoning Residential
Direction S
Rooms
Basement Finished, Full
Interior
Interior Features Ceiling Fan(s), Kitchen Island, Smart Home
Heating Forced Air, Natural Gas
Cooling Central Air
Flooring Carpet, Laminate, Vinyl
Fireplaces Number 1
Fireplaces Type Basement, Gas
Inclusions KING BED, QUEEN BED AND 2 DOUBLE BEDS ARE NEGOTIABLE TO BE INCLUDED IN SALE OF PROPERTY
Appliance Dishwasher, Freezer, Garburator, Gas Stove, Microwave, Refrigerator, Washer/Dryer, Wine Refrigerator
Laundry In Basement
Exterior
Garage Concrete Driveway, Single Garage Detached
Garage Spaces 1.0
Garage Description Concrete Driveway, Single Garage Detached
Fence Fenced
Community Features Schools Nearby
Roof Type Asphalt Shingle
Porch Deck
Lot Frontage 66.0
Parking Type Concrete Driveway, Single Garage Detached
Total Parking Spaces 2
Building
Lot Description Back Yard, Front Yard, Landscaped
Building Description Stucco, Garden Shed
Foundation Poured Concrete
Architectural Style Bungalow
Level or Stories One
Structure Type Stucco
Others
Restrictions None Known
Tax ID 56790701
Ownership Private




