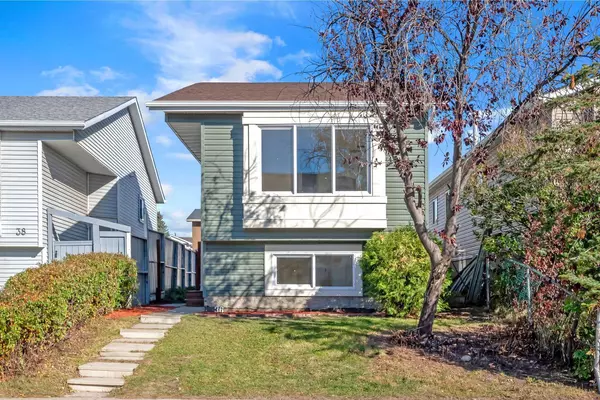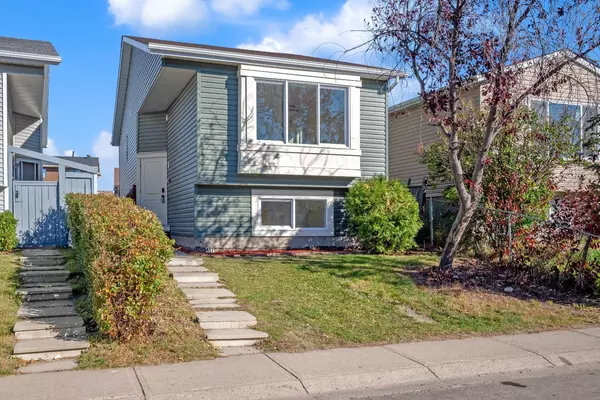36 Falmere WAY NE Calgary, AB T3J 2Z1
UPDATED:
11/20/2024 01:10 AM
Key Details
Property Type Single Family Home
Sub Type Detached
Listing Status Active
Purchase Type For Sale
Square Footage 810 sqft
Price per Sqft $703
Subdivision Falconridge
MLS® Listing ID A2171680
Style Bi-Level
Bedrooms 5
Full Baths 2
Originating Board Calgary
Year Built 1988
Annual Tax Amount $2,367
Tax Year 2024
Lot Size 2,852 Sqft
Acres 0.07
Property Description
The main level showcases a well-designed layout that includes three bedrooms and one full washroom, making it perfect for families or those who work from home. The heart of the home is the beautifully appointed kitchen, which features a striking waterfall island, elegant quartz countertops, and brand new high-quality stainless steel appliances. This delightful space is perfect for cooking and entertaining. Adjacent to the kitchen, the cozy living room invites relaxation, complete with a charming fireplace that adds warmth to the space. A stylish washroom with a walk-in shower enhances the convenience and comfort of the upper level. The separate stacked laundry completes the upper floor space.
Venturing downstairs, you'll discover a legal suite that opens up numerous possibilities. This space is ideal for generating rental income, accommodating extended family, or hosting guests. It features a small built-in desk space which provides an ideal spot for working or studying, making it easy to balance productivity with comfort, well-appointed kitchen that also boasts quartz countertops, ensuring a modern and stylish cooking environment. A separate laundry area adds to the convenience of this lower level.
This home is packed with modern upgrades, including a brand new hot water tank, new windows that enhance energy efficiency, and new siding that gives the exterior a fresh look. The roof was replaced in 2022, providing peace of mind for years to come. The generous backyard offers ample space for outdoor activities, gardening, or entertaining, making it a perfect retreat for family gatherings or quiet evenings.
Located in the welcoming community of Falconridge, you'll enjoy easy access to a variety of amenities, parks, and schools, ensuring that everything you need is just a short distance away. Don’t miss out on this incredible opportunity to own a beautifully renovated home that combines style, comfort, and practicality—schedule your viewing today!
Location
Province AB
County Calgary
Area Cal Zone Ne
Zoning R-CG
Direction S
Rooms
Basement Finished, Full, Suite
Interior
Interior Features Kitchen Island, No Animal Home, No Smoking Home, Quartz Counters
Heating Forced Air
Cooling None
Flooring Laminate, Tile
Fireplaces Number 1
Fireplaces Type Electric
Appliance Dishwasher, Dryer, Microwave Hood Fan, Range Hood, Refrigerator, Stove(s), Washer, Washer/Dryer Stacked
Laundry In Basement, Lower Level, Main Level, Upper Level
Exterior
Garage Alley Access, Off Street, Parking Pad
Garage Description Alley Access, Off Street, Parking Pad
Fence Fenced
Community Features Park, Playground, Schools Nearby, Shopping Nearby, Sidewalks, Street Lights
Roof Type Asphalt Shingle
Porch None
Lot Frontage 25.56
Exposure S
Total Parking Spaces 1
Building
Lot Description Back Lane, Back Yard, Lawn, Rectangular Lot
Foundation Wood
Architectural Style Bi-Level
Level or Stories Bi-Level
Structure Type Vinyl Siding,Wood Frame
Others
Restrictions Utility Right Of Way
Tax ID 95388504
Ownership Private




