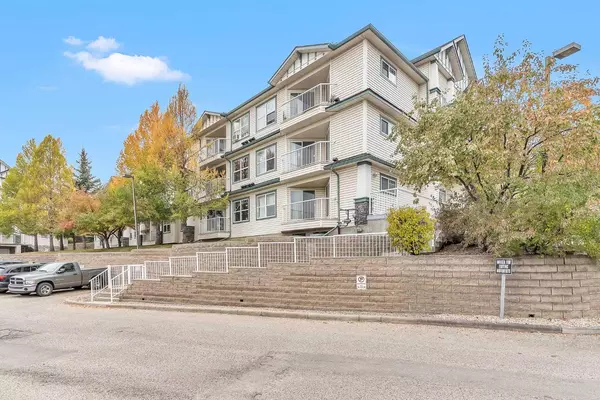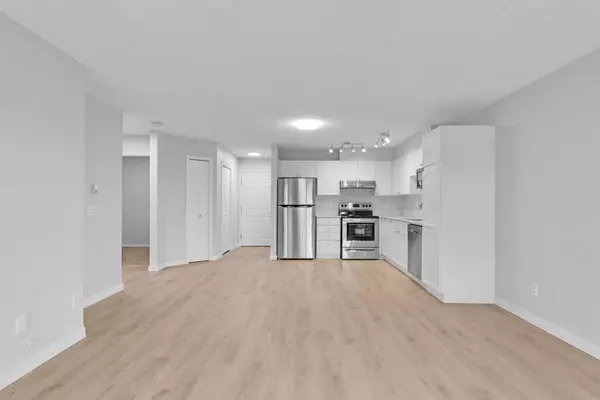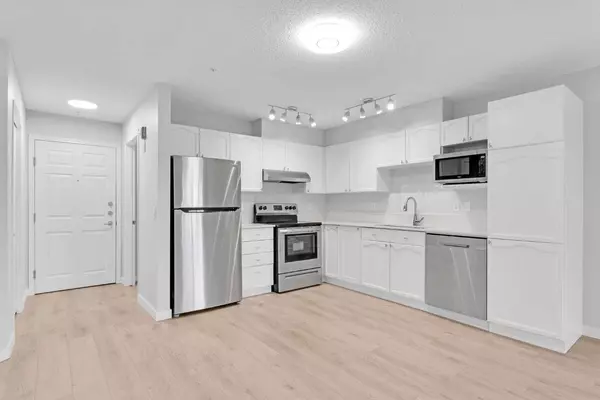7 Somervale VW SW #103 Calgary, AB T2Y 4A9
UPDATED:
11/16/2024 02:50 AM
Key Details
Property Type Condo
Sub Type Apartment
Listing Status Active
Purchase Type For Sale
Square Footage 762 sqft
Price per Sqft $380
Subdivision Somerset
MLS® Listing ID A2172198
Style Low-Rise(1-4)
Bedrooms 2
Full Baths 1
Condo Fees $597/mo
HOA Fees $73/ann
HOA Y/N 1
Originating Board Calgary
Year Built 1999
Annual Tax Amount $1,157
Tax Year 2024
Property Description
Step into a sleek kitchen showcasing quartz countertops, a contemporary backsplash, new stainless steel appliances, and refinished cabinetry. The home is outfitted with luxury wide plank vinyl flooring, enhancing the airy, open-concept layout that flows into the living area. A covered balcony, accessible from both the living room and primary bedroom, provides tranquil views of the neighboring park and greenspace—perfect for relaxation or entertaining.
The apartment includes a spacious primary bedroom and a flexible guest room or den (both with brand new carpet), designed to maximize space efficiently. You’ll also find a large in-suite laundry and storage room adding practicality and value to this attractive living space.
Residents benefit from additional visitor parking visible from the unit and proximity to essential amenities like restaurants, shopping centers, the LRT, YMCA, a library, and picturesque parks filled with mature trees. Convenient access to Stoney & McLeod Trails facilitates easy travel to other areas of the city.
This unit is a superb blend of style, comfort, and functionality, making it an ideal choice for those seeking a refined and conveniently located home in Calgary.
Location
Province AB
County Calgary
Area Cal Zone S
Zoning M-C1
Direction N
Interior
Interior Features No Animal Home, No Smoking Home
Heating Forced Air, Hot Water, Natural Gas
Cooling None
Flooring Carpet, Vinyl Plank
Appliance Dishwasher, Microwave, Range Hood, Refrigerator, Stove(s), Washer/Dryer
Laundry In Unit
Exterior
Garage Parkade
Garage Description Parkade
Community Features Park, Playground, Schools Nearby, Shopping Nearby, Street Lights, Walking/Bike Paths
Amenities Available Elevator(s), Visitor Parking
Roof Type Asphalt Shingle
Porch None
Exposure E
Total Parking Spaces 1
Building
Story 3
Foundation Poured Concrete
Architectural Style Low-Rise(1-4)
Level or Stories Single Level Unit
Structure Type Vinyl Siding,Wood Frame
Others
HOA Fee Include Common Area Maintenance,Heat,Insurance,Professional Management,Reserve Fund Contributions,Snow Removal,Water
Restrictions Adult Living,Pet Restrictions or Board approval Required
Ownership Private
Pets Description Restrictions




