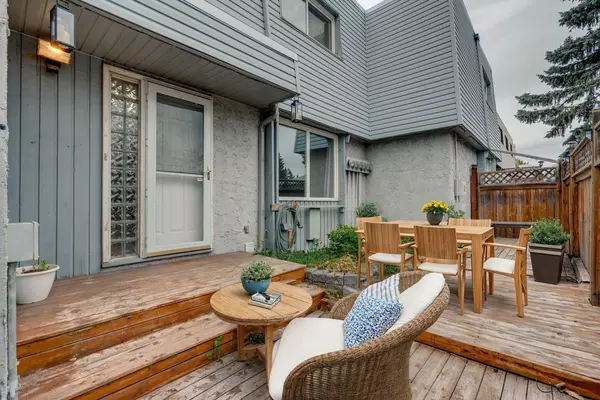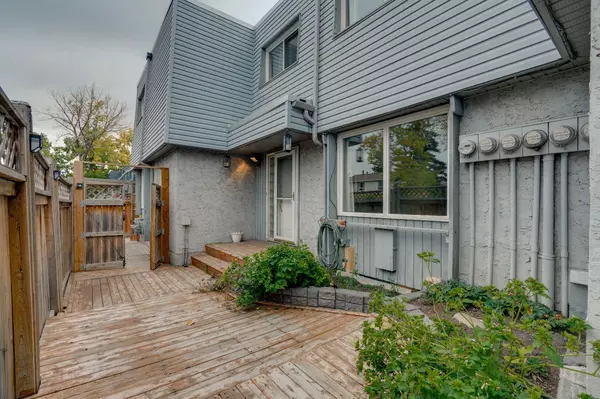6408 4A ST NE #5 Calgary, AB T2K5M9
UPDATED:
11/14/2024 04:10 PM
Key Details
Property Type Townhouse
Sub Type Row/Townhouse
Listing Status Active
Purchase Type For Sale
Square Footage 907 sqft
Price per Sqft $407
Subdivision Thorncliffe
MLS® Listing ID A2172757
Style 2 Storey
Bedrooms 2
Full Baths 2
Condo Fees $100
Originating Board Calgary
Year Built 1975
Annual Tax Amount $1,595
Tax Year 2024
Property Description
Location
Province AB
County Calgary
Area Cal Zone N
Zoning M-C1
Direction E
Rooms
Basement Finished, Full
Interior
Interior Features No Animal Home, No Smoking Home, Open Floorplan
Heating Forced Air
Cooling None
Flooring Carpet, Vinyl Plank
Fireplaces Number 1
Fireplaces Type Wood Burning
Inclusions na
Appliance Refrigerator, Stove(s), Washer/Dryer, Window Coverings
Laundry In Basement
Exterior
Garage Stall
Garage Description Stall
Fence Fenced
Community Features Playground, Schools Nearby, Street Lights, Walking/Bike Paths
Amenities Available Parking
Roof Type Membrane
Porch Front Porch
Total Parking Spaces 1
Building
Lot Description Private
Foundation Poured Concrete
Architectural Style 2 Storey
Level or Stories Two
Structure Type Vinyl Siding
Others
HOA Fee Include Insurance,Parking,Reserve Fund Contributions
Restrictions None Known
Ownership Private
Pets Description Yes




