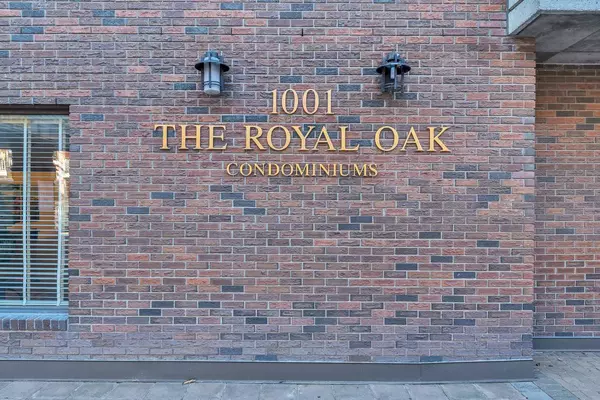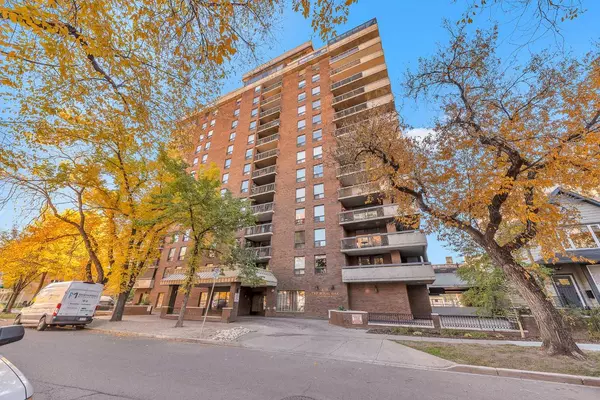1001 13 AVE SW #1240 Calgary, AB T2R 0L5
UPDATED:
10/16/2024 05:25 AM
Key Details
Property Type Condo
Sub Type Apartment
Listing Status Active
Purchase Type For Sale
Square Footage 1,302 sqft
Price per Sqft $345
Subdivision Beltline
MLS® Listing ID A2172792
Style High-Rise (5+)
Bedrooms 2
Full Baths 2
Condo Fees $776/mo
Originating Board Calgary
Year Built 1981
Annual Tax Amount $2,189
Tax Year 2024
Property Description
The bedroom serves as a luxurious retreat, where serenity meets sophistication. Sunlight pours through the generous windows, creating a tranquil atmosphere that beckons you to unwind. This private haven is complete with a well-appointed ensuite bath designed for relaxation, featuring elegant fixtures and finishes, as well as a spacious walk-in closet that offers ample storage and organization for your wardrobe. The second bedroom is equally inviting, perfectly designed to accommodate guest. Step outside to your charming balcony, the perfect spot to savor your morning coffee or unwind with a glass of wine as you take in the vibrant energy of the neighborhood below. The versatile den space offers endless possibilities and can can easily be adapted to suit your needs, whether for work or relaxation.
Every inch of this condo has been refreshed to perfection – from a full repaint (including cabinetry, doors, and trim) to detailed flooring touch-ups. Essential electrical and plumbing updates were also completed, ensuring a worry-free move-in experience.
The kitchen gleams with updated appliances, including new fridge, range, microwave, washer, and dryer (2022) and dishwasher (2020). Enjoy the convenience of building amenities that enhance your lifestyle, including a welcoming guest suite for visiting friends and family, a social room perfect for gatherings and celebrations, and a well-equipped gym to maintain your fitness routine. This well-managed building ensures peace of mind and a sense of community, making your living experience not just comfortable, but truly exceptional.
Beyond your door, the Beltline offers an unbeatable urban lifestyle. With trendy cafés, boutique shopping, and Calgary’s best dining just steps away, you'll enjoy the perfect blend of convenience and community. Proximity to parks, bike paths, and public transit make it ideal for both outdoor enthusiasts and downtown professionals.
This delightful property perfectly blends comfort and style, making it a wonderful place for downtown living and to call home!
Location
Province AB
County Calgary
Area Cal Zone Cc
Zoning CC-MH
Direction N
Rooms
Other Rooms 1
Interior
Interior Features Central Vacuum, Closet Organizers, Elevator, No Animal Home, No Smoking Home, Recreation Facilities, Soaking Tub, Stone Counters, Walk-In Closet(s)
Heating Baseboard
Cooling Central Air
Flooring Laminate
Appliance Dishwasher, Dryer, Electric Range, Microwave, Range Hood, Refrigerator, Washer
Laundry In Unit
Exterior
Garage Stall, Titled
Garage Description Stall, Titled
Community Features Park, Playground, Schools Nearby, Shopping Nearby, Sidewalks, Street Lights, Tennis Court(s), Walking/Bike Paths
Amenities Available Fitness Center, Guest Suite, Secured Parking
Porch Balcony(s)
Parking Type Stall, Titled
Exposure N
Total Parking Spaces 2
Building
Story 14
Architectural Style High-Rise (5+)
Level or Stories Single Level Unit
Structure Type Concrete
Others
HOA Fee Include Amenities of HOA/Condo,Common Area Maintenance,Heat,Insurance,Maintenance Grounds,Professional Management,Reserve Fund Contributions,Snow Removal,Trash,Water
Restrictions Pet Restrictions or Board approval Required
Ownership Private
Pets Description Restrictions, Cats OK, Dogs OK




