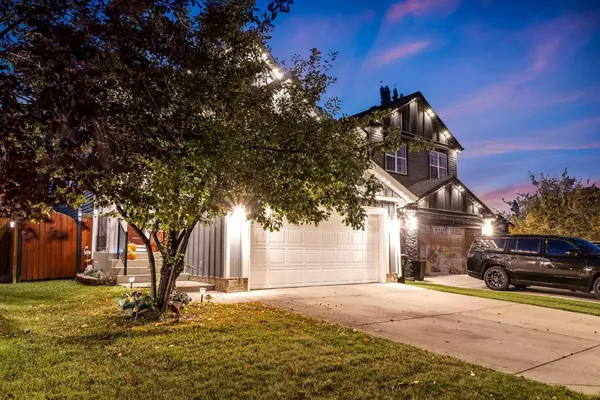826 Copperfield BLVD SE Calgary, AB T2Z4R7
UPDATED:
11/03/2024 07:15 AM
Key Details
Property Type Single Family Home
Sub Type Detached
Listing Status Active
Purchase Type For Sale
Square Footage 1,447 sqft
Price per Sqft $428
Subdivision Copperfield
MLS® Listing ID A2172955
Style 2 Storey
Bedrooms 3
Full Baths 2
Half Baths 1
Originating Board Calgary
Year Built 2004
Annual Tax Amount $3,424
Tax Year 2024
Lot Size 4,014 Sqft
Acres 0.09
Property Description
Inside, the main floor shines with hardwood and cork flooring, a bright and inviting great room with a stunning gas fireplace surrounded by floor-to-ceiling stacked Rundle rock, and a beautifully appointed kitchen complete with a raised eating bar, maple cabinets, a built-in pantry, and gas range.
Upstairs, you’ll find a generous master bedroom with a full ensuite and a walk-in closet, along with two additional bedrooms and another full bath. The fully developed basement offers a large rec room and a dedicated studio space, finished with cedar and cork for enhanced acoustics—perfect for music lovers.
The private backyard is ideal for entertaining, with a spacious deck and ample room for outdoor activities. Situated near walking paths, shopping, and some of the best dining Southeast Calgary has to offer, this home truly has it all.
Location
Province AB
County Calgary
Area Cal Zone Se
Zoning R-G
Direction S
Rooms
Other Rooms 1
Basement Finished, Full
Interior
Interior Features Breakfast Bar, Central Vacuum
Heating Forced Air, Natural Gas
Cooling Central Air
Flooring Carpet, Ceramic Tile, Hardwood, Laminate
Fireplaces Number 1
Fireplaces Type Gas, Living Room
Inclusions Shed
Appliance Central Air Conditioner, Dishwasher, Gas Oven, Humidifier, Microwave Hood Fan, Refrigerator, Washer/Dryer, Water Softener, Window Coverings
Laundry Main Level
Exterior
Garage Double Garage Attached
Garage Spaces 2.0
Garage Description Double Garage Attached
Fence Fenced
Community Features Schools Nearby, Shopping Nearby, Sidewalks, Street Lights, Walking/Bike Paths
Roof Type Asphalt Shingle
Porch Deck
Lot Frontage 35.99
Total Parking Spaces 4
Building
Lot Description Back Yard, Lawn, Level, Yard Lights, Private, Rectangular Lot
Foundation Poured Concrete
Architectural Style 2 Storey
Level or Stories Two
Structure Type Composite Siding,Vinyl Siding,Wood Frame,Wood Siding
Others
Restrictions Utility Right Of Way
Tax ID 95178361
Ownership Private




