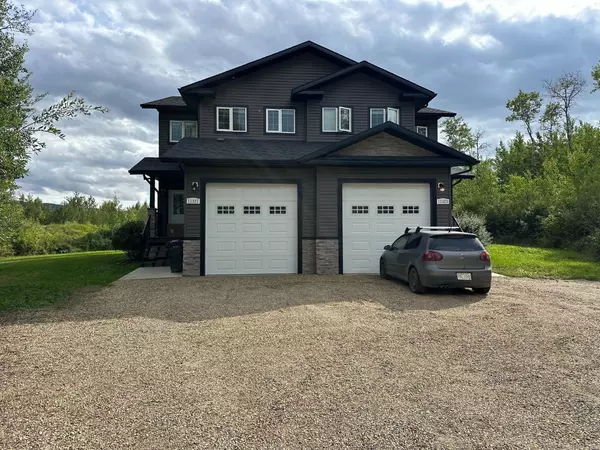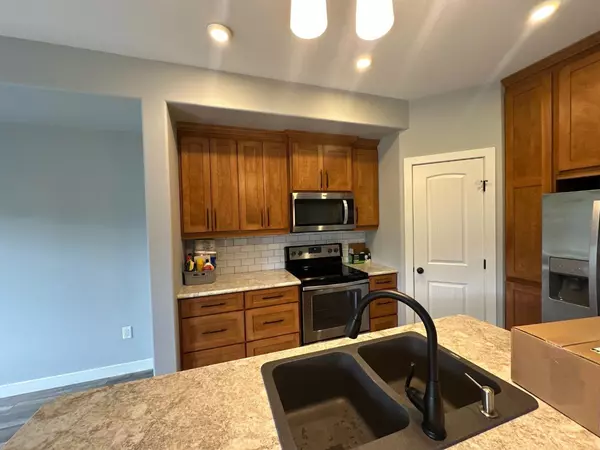11321 & 11323 91 ST Peace River, AB T8S 1P6
UPDATED:
11/18/2024 06:30 PM
Key Details
Property Type Multi-Family
Sub Type Full Duplex
Listing Status Active
Purchase Type For Sale
Square Footage 3,148 sqft
Price per Sqft $206
Subdivision Lower West Peace
MLS® Listing ID A2173094
Style 2 Storey,Side by Side
Bedrooms 3
Full Baths 1
Half Baths 1
Originating Board Grande Prairie
Year Built 2015
Annual Tax Amount $7,205
Tax Year 2024
Lot Size 0.253 Acres
Acres 0.25
Property Description
Location
Province AB
County Peace No. 135, M.d. Of
Zoning R2
Direction N
Rooms
Basement None
Interior
Interior Features Ceiling Fan(s), Kitchen Island, Separate Entrance, Vinyl Windows
Heating Forced Air, Natural Gas
Cooling None
Flooring Carpet, Linoleum, Vinyl Plank
Inclusions none
Appliance Dishwasher, Electric Range, Refrigerator, Washer/Dryer
Laundry Upper Level
Exterior
Garage Gravel Driveway, Single Garage Attached
Garage Spaces 2.0
Garage Description Gravel Driveway, Single Garage Attached
Fence None
Community Features Fishing, Playground, Street Lights, Tennis Court(s), Walking/Bike Paths
Roof Type Asphalt Shingle
Porch Deck
Lot Frontage 26.0
Total Parking Spaces 4
Building
Lot Description City Lot, Cul-De-Sac, Few Trees, Front Yard, Lawn, Landscaped
Foundation ICF Block
Architectural Style 2 Storey, Side by Side
Level or Stories Two
Structure Type Vinyl Siding,Wood Frame
Others
Restrictions None Known
Tax ID 56570791
Ownership Private




