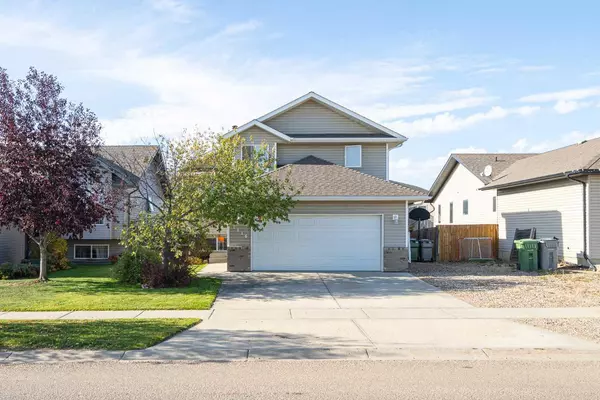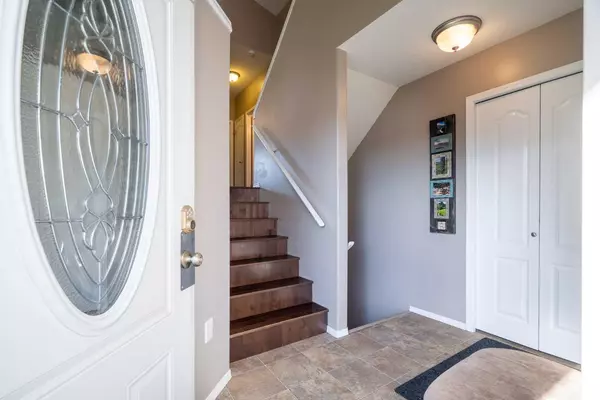1816 52 AVE Lloydminster, AB T9V 3K7
UPDATED:
11/15/2024 02:25 AM
Key Details
Property Type Single Family Home
Sub Type Detached
Listing Status Active
Purchase Type For Sale
Square Footage 1,304 sqft
Price per Sqft $306
Subdivision College Park
MLS® Listing ID A2173342
Style Modified Bi-Level
Bedrooms 5
Full Baths 3
Originating Board Lloydminster
Year Built 2005
Annual Tax Amount $3,826
Tax Year 2024
Lot Size 5,613 Sqft
Acres 0.13
Property Description
Location
Province AB
County Lloydminster
Zoning R1
Direction E
Rooms
Other Rooms 1
Basement Finished, Full
Interior
Interior Features Kitchen Island, Open Floorplan, Pantry, Vaulted Ceiling(s)
Heating Forced Air, Natural Gas
Cooling Central Air
Flooring Concrete, Cork, Hardwood, Tile
Inclusions Vac. Power Nozzle
Appliance Central Air Conditioner, Dishwasher, Garage Control(s), Microwave Hood Fan, Refrigerator, Stove(s), Washer/Dryer, Window Coverings
Laundry In Basement
Exterior
Garage Concrete Driveway, Double Garage Attached, Insulated
Garage Spaces 2.0
Garage Description Concrete Driveway, Double Garage Attached, Insulated
Fence Fenced
Community Features Park, Playground, Schools Nearby
Roof Type Asphalt Shingle
Porch Deck
Lot Frontage 47.57
Total Parking Spaces 4
Building
Lot Description Lawn, Underground Sprinklers, Rectangular Lot, Treed
Foundation Wood
Architectural Style Modified Bi-Level
Level or Stories Bi-Level
Structure Type Brick,Vinyl Siding,Wood Frame
Others
Restrictions None Known
Tax ID 56794096
Ownership Private




