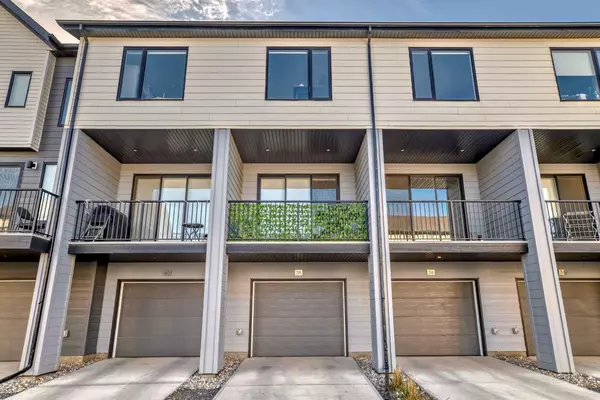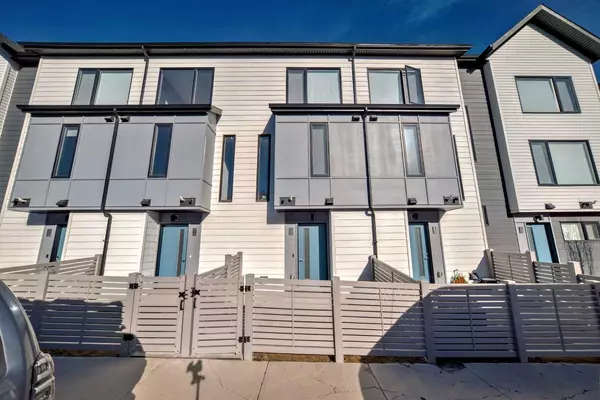38 Evanscrest CT NW Calgary, AB T3P 0P1
UPDATED:
11/08/2024 03:35 PM
Key Details
Property Type Townhouse
Sub Type Row/Townhouse
Listing Status Active
Purchase Type For Sale
Square Footage 1,076 sqft
Price per Sqft $390
Subdivision Evanston
MLS® Listing ID A2173086
Style 2 Storey
Bedrooms 2
Full Baths 2
Half Baths 1
Condo Fees $220
Originating Board Calgary
Year Built 2022
Annual Tax Amount $2,497
Tax Year 2024
Property Description
The kitchen is a true highlight, featuring sleek stainless steel appliances, beautiful quartz countertops, and ample cabinet space for all your storage needs. Whether you're preparing meals or hosting gatherings, this kitchen offers both style and convenience. Step outside through the sliding glass doors to your private balcony, where you can enjoy the fresh air, sip your morning coffee, or fire up the grill for a weekend barbecue while taking in views of the surrounding neighborhood.
Upstairs, the home continues to impress with two generously sized bedrooms. The primary bedroom is a relaxing retreat, complete with a large closet and a private ensuite bathroom, offering a perfect blend of comfort and privacy. The second bedroom is equally spacious, with access to a full bathroom just down the hall. Both bedrooms feature large windows that bring in plenty of natural light, creating a peaceful and bright ambiance. A convenient half bath on the main level adds extra functionality to the home.
Additional features include an attached garage with direct access to the home, in-suite laundry, and low condo fees that make this property an excellent choice for first-time buyers, young families, or savvy investors. Located in the well-established Evanston neighborhood, this home is close to parks, schools, shopping centers, and public transportation, offering easy access to all the amenities you need. With its modern design, great location, and move-in-ready condition, 38 Evanscrest Court NW is a home you don’t want to miss. Contact us today to schedule your private showing!
Location
Province AB
County Calgary
Area Cal Zone N
Zoning M-1
Direction W
Rooms
Other Rooms 1
Basement None
Interior
Interior Features Closet Organizers, Open Floorplan, Quartz Counters, Recessed Lighting
Heating Forced Air, Natural Gas
Cooling None
Flooring Carpet, Ceramic Tile, Hardwood
Appliance Central Air Conditioner, Dishwasher, Electric Range, Microwave, Refrigerator, Washer/Dryer
Laundry Laundry Room
Exterior
Garage Single Garage Attached
Garage Spaces 1.0
Garage Description Single Garage Attached
Fence Fenced
Community Features Park, Playground, Schools Nearby, Shopping Nearby, Walking/Bike Paths
Amenities Available Trash, Visitor Parking
Roof Type Asphalt Shingle
Porch Balcony(s)
Total Parking Spaces 1
Building
Lot Description Low Maintenance Landscape
Foundation Poured Concrete
Architectural Style 2 Storey
Level or Stories Two
Structure Type Cement Fiber Board,Vinyl Siding
Others
HOA Fee Include Amenities of HOA/Condo,Common Area Maintenance,Insurance,Maintenance Grounds,Parking,Reserve Fund Contributions,Snow Removal,Trash
Restrictions None Known
Tax ID 95095921
Ownership Private
Pets Description No




