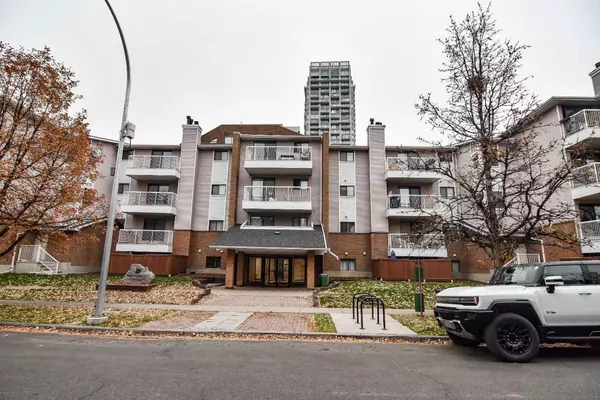930 18 AVE SW #307 Calgary, AB T2T 0H1
UPDATED:
11/22/2024 04:25 PM
Key Details
Property Type Condo
Sub Type Apartment
Listing Status Active
Purchase Type For Sale
Square Footage 1,166 sqft
Price per Sqft $359
Subdivision Lower Mount Royal
MLS® Listing ID A2174296
Style Apartment
Bedrooms 2
Full Baths 2
Condo Fees $577/mo
Originating Board Calgary
Year Built 1983
Annual Tax Amount $2,328
Tax Year 2024
Property Description
From the stunning maple hardwood floors throughout, the kitchen with granite countertops, beautiful maple cabinets and stainless steel appliances, massive living room with fireplace to the gorgeous stone floors and tub surround in both bathrooms, nothing has been spared when it comes to functionality and finishing.
Both bedrooms are absolutely massive. The primary bedroom features a walk-in closet with a load of closet organizer, drawers and hanging bars to accommodate anyone with an extensive wardrobe. Additionally to this walk-in closet is a 4 pce ensuite with a deep soaker tub.
The second bedroom is located on the other side of the living room, which provides each bedroom with ample privacy. The second bedroom, presently used as an office, features a wall to wall built-in closet with sliding door and access to the other 4pce bath which we can call a cheated 2nd ensuite bath.
But this is not all. Right in your unit, there is also a large storage space/laundry room which is nicely accessed with a modern barn sliding door to give this condo more uniqueness and a modern look.
1 block from Mount Royal Village, Urban Fare, Best Buy, Canadian Tire, Shoppers Drug Mart, GoodLife Fitness, and vibrant 17th Avenue shopping, restaurants, and lounges. This location can't be beat. It is just a short walk to everything you need and a 10 minute drive to the University of Calgary and Foothills Medical Centre.
And finally but not the least, this building does accept your furry friends - 2 small dogs, maximum weight 25 lbs each or 1 medium dog maximum weight 40 lbs will be approved.
This amazing condo with an outstanding location is ready for you to call home and enjoy all the festivities that the trendy 17 Ave has to offer during Holiday Season.
Location
Province AB
County Calgary
Area Cal Zone Cc
Zoning M-C2
Direction S
Rooms
Other Rooms 1
Interior
Interior Features Breakfast Bar, Closet Organizers, Granite Counters, No Animal Home, No Smoking Home, Open Floorplan, Soaking Tub, Track Lighting, Walk-In Closet(s)
Heating Hot Water, Natural Gas
Cooling None
Flooring Hardwood, Slate
Fireplaces Number 1
Fireplaces Type Gas, Living Room, Mantle
Inclusions All shelving throughout the unit, in the storage room, primary bedroom and all closet organizer in primary walk-in closet.
Appliance Dishwasher, Electric Stove, Range Hood, Washer/Dryer Stacked, Window Coverings
Laundry In Unit, Laundry Room, Main Level
Exterior
Garage Assigned, Covered, Enclosed, Garage Door Opener, Heated Garage, Parkade, Secured, See Remarks, Underground
Garage Spaces 2.0
Garage Description Assigned, Covered, Enclosed, Garage Door Opener, Heated Garage, Parkade, Secured, See Remarks, Underground
Community Features Schools Nearby, Shopping Nearby, Street Lights, Walking/Bike Paths
Amenities Available Elevator(s), Parking
Porch Balcony(s)
Exposure N
Total Parking Spaces 2
Building
Story 4
Foundation Poured Concrete
Architectural Style Apartment
Level or Stories Single Level Unit
Structure Type Brick,Vinyl Siding,Wood Frame
Others
HOA Fee Include Common Area Maintenance,Heat,Insurance,Interior Maintenance,Maintenance Grounds,Parking,Professional Management,Reserve Fund Contributions,Sewer,Snow Removal,Trash
Restrictions Pet Restrictions or Board approval Required,Pets Allowed
Ownership Private
Pets Description Restrictions, Cats OK, Dogs OK




