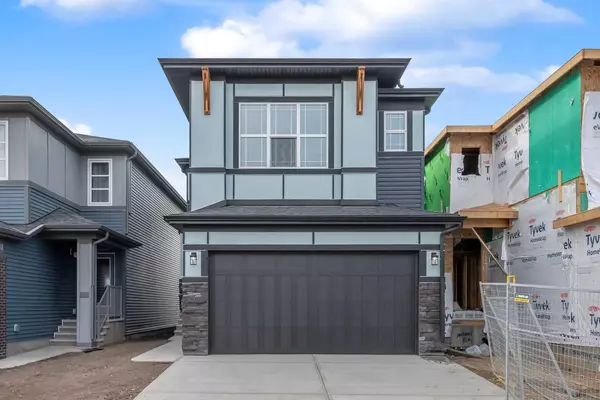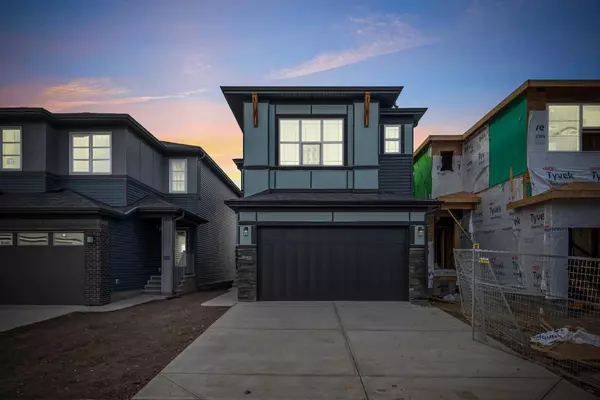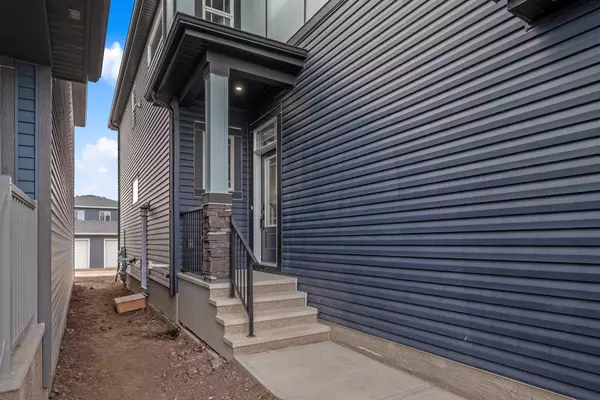788 Creekstone CIR SW Calgary, AB T2X 5C8
UPDATED:
11/18/2024 07:15 AM
Key Details
Property Type Single Family Home
Sub Type Detached
Listing Status Active
Purchase Type For Sale
Square Footage 2,225 sqft
Price per Sqft $381
Subdivision Pine Creek
MLS® Listing ID A2175668
Style 2 Storey
Bedrooms 4
Full Baths 3
Half Baths 1
Originating Board Calgary
Year Built 2024
Annual Tax Amount $1,157
Tax Year 2024
Lot Size 3,369 Sqft
Acres 0.08
Property Description
Step into a deluxe chef’s kitchen, designed to inspire your culinary adventures, complemented by top-tier finishes that enhance every cooking experience. The main floor is also home to a private office space, ideal for those work-from-home days or managing household affairs in peace.
An intelligently designed legal basement opens up possibilities for additional living space or potential rental income, offering flexibility to meet your changing needs. The meticulously crafted interiors reflect a commitment to quality that can be seen in every corner of the house.
Embrace outdoor living with a spacious lot that invites you to create your own backyard oasis, perfect for entertaining or simply enjoying quiet moments outside. Ample parking ensures that guests can always find space, adding to the convenience your new home offers.
Situated in a friendly community, your new address is just a stone’s throw from essential amenities like M&M Food Market and scenic spots like Pine Creek Ducks Pond—ideal for leisurely weekend strolls. Plus, excellent schooling options such as St Albert The Great Elementary and Jr High School are within reach, ensuring a bright start for the younger members of the family.
Join us for our open houses on November 9th and 10th from 1:00 PM to 4:00 PM and see why this house should be your next home—a place where new memories await and every day feels like an upgrade.
Location
Province AB
County Calgary
Area Cal Zone S
Zoning R-G
Direction E
Rooms
Other Rooms 1
Basement Separate/Exterior Entry, Finished, Full
Interior
Interior Features Built-in Features, Kitchen Island, No Animal Home, No Smoking Home, Open Floorplan, Pantry, Quartz Counters, Separate Entrance, Walk-In Closet(s)
Heating Forced Air
Cooling None
Flooring Carpet, Ceramic Tile, Tile, Vinyl Plank
Inclusions Basement: Microwave, Dishwasher, Refrigerator, Electric Stove, Dryer and Washer.
Appliance Dishwasher, Electric Stove, Microwave, Range Hood, Refrigerator, Washer/Dryer
Laundry Upper Level
Exterior
Garage Double Garage Attached
Garage Spaces 2.0
Garage Description Double Garage Attached
Fence None
Community Features Clubhouse, Golf, Lake, Park, Playground, Schools Nearby, Shopping Nearby, Sidewalks, Street Lights
Roof Type Asphalt Shingle
Porch None
Lot Frontage 29.27
Total Parking Spaces 4
Building
Lot Description Back Lane, Back Yard, City Lot
Foundation Poured Concrete
Architectural Style 2 Storey
Level or Stories Two
Structure Type Cement Fiber Board,Concrete,Stone,Vinyl Siding
New Construction Yes
Others
Restrictions None Known
Tax ID 95390006
Ownership Private




