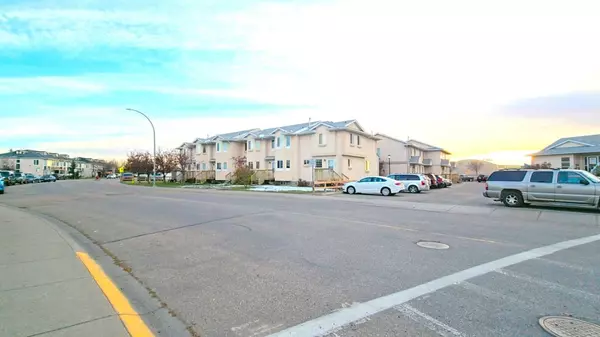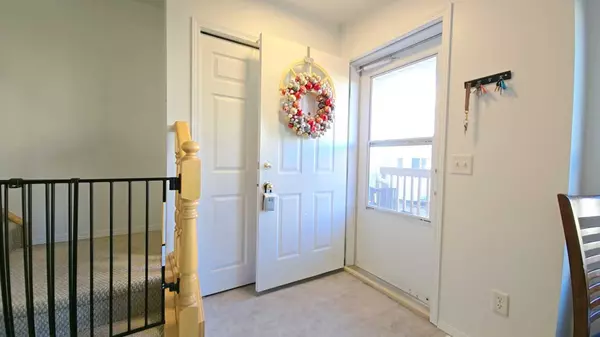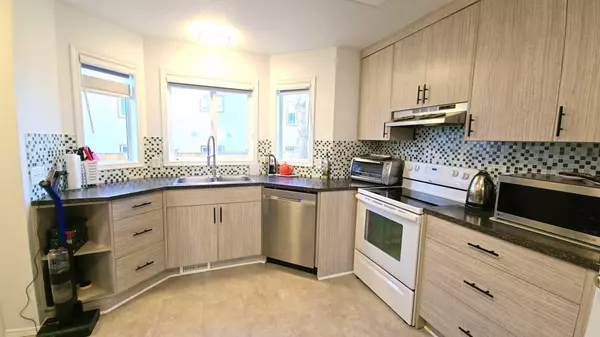204 Strathaven DR #5 Strathmore, AB T1P1P6
OPEN HOUSE
Thu Nov 21, 2:30pm - 4:00pm
UPDATED:
11/21/2024 05:05 PM
Key Details
Property Type Townhouse
Sub Type Row/Townhouse
Listing Status Active
Purchase Type For Sale
Square Footage 1,154 sqft
Price per Sqft $248
Subdivision Strathaven
MLS® Listing ID A2175771
Style 2 Storey
Bedrooms 3
Full Baths 1
Half Baths 1
Condo Fees $398
Originating Board Calgary
Year Built 1998
Annual Tax Amount $1,433
Tax Year 2024
Lot Size 526 Sqft
Acres 0.01
Property Description
Step into this beautifully updated 2-storey townhouse, featuring 3 bedrooms and 1.5 bathrooms in a spacious layout perfect for modern living. Recently painted throughout—including ceilings, walls, and trims—this home feels fresh, inviting, and ready for its new owners to make it their home.
Recent upgrades within the last two years ensure that this home is move-in ready. The fully renovated kitchen is a standout, boasting custom-built cabinetry with soft-close cupboards and drawers, a generous pantry, and sleek Energy Star appliances, including a dishwasher, refrigerator, and a full-size washer and dryer. A second refrigerator in the basement adds convenience for extra groceries or beverages. With updates like a New Furnace and New Hot Water Tank, you'll enjoy modern efficiency and peace of mind.
The brand New Windows, installed by the board, upgrade the property’s value as does the New Roofing installation which is currently in process, with no outstanding or upcoming special assessments.
The renovated bathrooms feature dual-flush toilets, quartz countertops, updated stylish vanities and fixtures. Luxury vinyl impact tiles flow throughout the main level, complemented by luxury vinyl plank flooring in the upstairs hallway and the main bathroom, all of which add both beauty and durability.
Enjoy the convenience and the appealing design of Alpine Zebra Blinds Shades with PowerWands. When you open them, the layers gently align to light through the sheer material. Alternatively, the closed position provides visual privacy or room darkening function. The PowerWands lift and lower the blinds with the touch of a button without having to worry about keeping track of a remote!
An open-concept living space is brightened by modern LED lighting and a ceiling fan, creating a warm and inviting atmosphere.
The full unfinished basement offers endless possibilities, whether you’re looking for additional storage or a customizable living area.
Located in a well-maintained, pet-friendly complex, this property offers the added convenience of an on-site daycare and proximity to schools, shopping, Alberta Health Services, and outdoor recreation areas. It’s the perfect choice for first-time buyers, young families, or savvy investors.
Immediate possession available!
Schedule your viewing today and make Strathaven Court your new address!
Location
Province AB
County Wheatland County
Zoning R3
Direction N
Rooms
Basement Full, Unfinished
Interior
Interior Features Ceiling Fan(s), Closet Organizers, Laminate Counters, No Smoking Home, Open Floorplan, Pantry, Quartz Counters, See Remarks, Separate Entrance, Soaking Tub, Storage, Vinyl Windows
Heating Forced Air, Natural Gas, See Remarks
Cooling None
Flooring Carpet, Laminate, See Remarks, Vinyl Plank
Inclusions Second refrigerator in the basement
Appliance ENERGY STAR Qualified Dishwasher, ENERGY STAR Qualified Dryer, ENERGY STAR Qualified Refrigerator, ENERGY STAR Qualified Washer, Microwave, Range, Range Hood, See Remarks, Window Coverings
Laundry In Basement, In Unit
Exterior
Garage Assigned, Plug-In, Stall
Garage Description Assigned, Plug-In, Stall
Fence None
Community Features Playground, Schools Nearby, Shopping Nearby, Sidewalks, Street Lights
Amenities Available Day Care, Playground
Roof Type Asphalt Shingle
Porch Awning(s), Front Porch, Rear Porch
Total Parking Spaces 1
Building
Lot Description Lawn, Low Maintenance Landscape
Foundation Poured Concrete
Architectural Style 2 Storey
Level or Stories Two
Structure Type Stucco,Wood Frame
Others
HOA Fee Include Common Area Maintenance,Maintenance Grounds,Parking,Reserve Fund Contributions,Snow Removal,Trash
Restrictions None Known,Pet Restrictions or Board approval Required,Pets Allowed
Tax ID 92461018
Ownership Private
Pets Description Cats OK, Dogs OK, Yes




