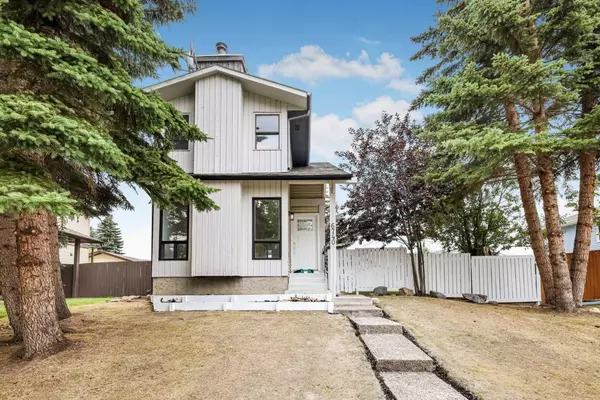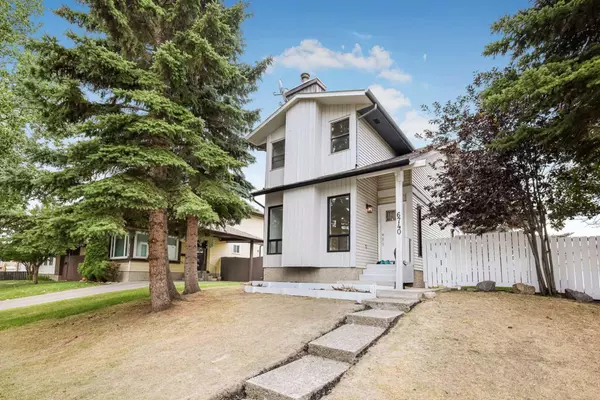6740 Temple DR NE Calgary, AB T1Y 5E6
UPDATED:
11/20/2024 08:35 PM
Key Details
Property Type Single Family Home
Sub Type Detached
Listing Status Active
Purchase Type For Sale
Square Footage 1,238 sqft
Price per Sqft $460
Subdivision Temple
MLS® Listing ID A2176418
Style 2 Storey
Bedrooms 4
Full Baths 2
Half Baths 1
Originating Board Calgary
Year Built 1981
Annual Tax Amount $2,552
Tax Year 2024
Lot Size 4,798 Sqft
Acres 0.11
Property Description
Location
Province AB
County Calgary
Area Cal Zone Ne
Zoning R-C1
Direction E
Rooms
Basement Separate/Exterior Entry, Finished, Full, Suite
Interior
Interior Features Kitchen Island, No Animal Home, No Smoking Home, Separate Entrance
Heating Standard
Cooling None
Flooring Carpet, Ceramic Tile, Vinyl Plank
Fireplaces Number 1
Fireplaces Type Gas Log
Appliance Electric Stove, Range, Refrigerator, Stove(s), Washer/Dryer
Laundry Lower Level, Main Level, Multiple Locations
Exterior
Garage Off Street, Parking Pad
Garage Description Off Street, Parking Pad
Fence Fenced
Community Features Park, Playground, Schools Nearby
Roof Type Asphalt Shingle
Porch Deck
Lot Frontage 48.0
Total Parking Spaces 3
Building
Lot Description Back Lane, Back Yard, Landscaped
Foundation Poured Concrete
Architectural Style 2 Storey
Level or Stories Two
Structure Type Concrete,Wood Frame,Wood Siding
Others
Restrictions None Known
Tax ID 95154541
Ownership Private




