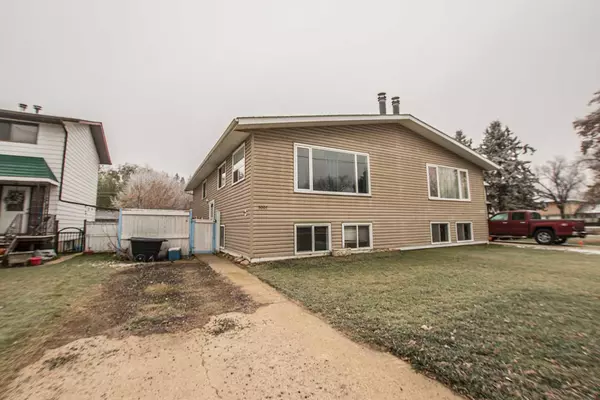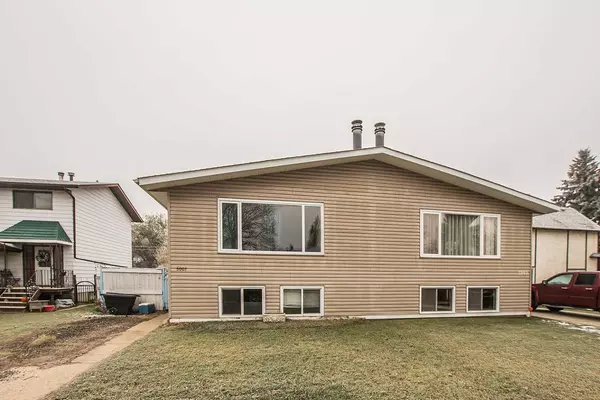5007 58 ST Lacombe, AB T4L 1K7
OPEN HOUSE
Sun Nov 24, 2:00pm - 4:00pm
UPDATED:
11/20/2024 10:45 PM
Key Details
Property Type Single Family Home
Sub Type Semi Detached (Half Duplex)
Listing Status Active
Purchase Type For Sale
Square Footage 1,054 sqft
Price per Sqft $236
Subdivision Downtown Lacombe
MLS® Listing ID A2176644
Style Bi-Level,Side by Side
Bedrooms 4
Full Baths 2
Originating Board Central Alberta
Year Built 1982
Annual Tax Amount $2,331
Tax Year 2024
Lot Size 5,115 Sqft
Acres 0.12
Property Description
Location
Province AB
County Lacombe
Zoning R2
Direction W
Rooms
Basement Separate/Exterior Entry, Partially Finished, See Remarks, Walk-Up To Grade
Interior
Interior Features Open Floorplan, Storage
Heating Forced Air
Cooling None
Flooring Vinyl
Fireplaces Number 1
Fireplaces Type Wood Burning
Inclusions fridge, stove, washer + dryer
Appliance Electric Stove, Refrigerator, Washer/Dryer
Laundry In Basement, Main Level
Exterior
Garage Off Street, Parking Pad
Garage Description Off Street, Parking Pad
Fence Fenced
Community Features Golf, Park, Playground, Schools Nearby, Shopping Nearby, Sidewalks
Roof Type Asphalt Shingle
Porch None
Lot Frontage 33.0
Total Parking Spaces 1
Building
Lot Description Back Lane, Back Yard
Foundation Wood
Architectural Style Bi-Level, Side by Side
Level or Stories Bi-Level
Structure Type Vinyl Siding
Others
Restrictions None Known
Tax ID 93833639
Ownership Private




