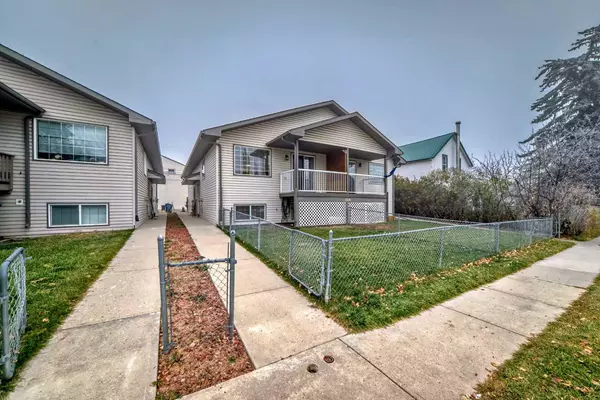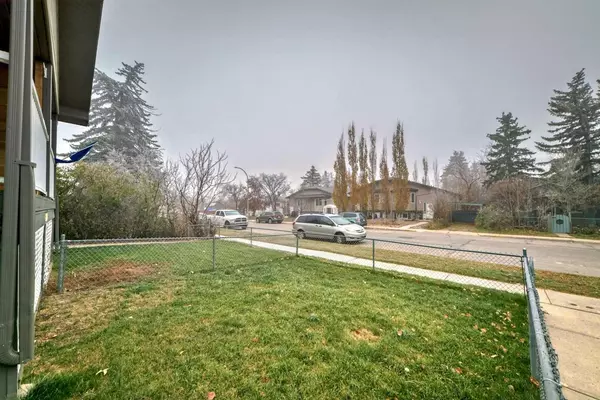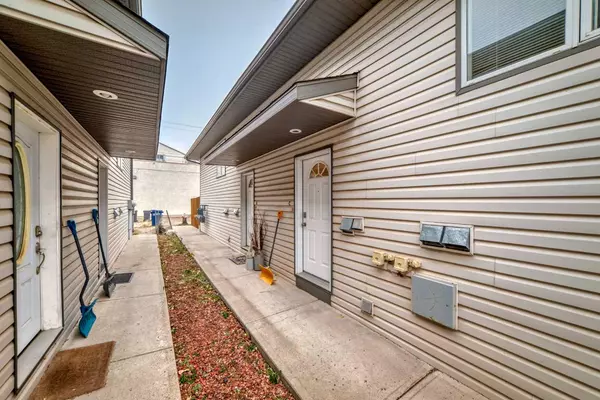224 5th AVE #C Strathmore, AB T1P 1B5
UPDATED:
11/20/2024 03:50 PM
Key Details
Property Type Single Family Home
Sub Type Semi Detached (Half Duplex)
Listing Status Active
Purchase Type For Sale
Square Footage 569 sqft
Price per Sqft $465
Subdivision Downtown_Strathmore
MLS® Listing ID A2175941
Style Bi-Level,Side by Side
Bedrooms 2
Full Baths 1
Half Baths 1
Originating Board Calgary
Year Built 1999
Annual Tax Amount $1,399
Tax Year 2024
Lot Size 1,342 Sqft
Acres 0.03
Lot Dimensions 7.96 x 7.58
Property Description
Location
Province AB
County Wheatland County
Zoning R3
Direction S
Rooms
Basement Finished, Full
Interior
Interior Features High Ceilings, Laminate Counters, Low Flow Plumbing Fixtures, No Animal Home, No Smoking Home, Open Floorplan, Storage, Vinyl Windows
Heating Forced Air, Natural Gas
Cooling None
Flooring Vinyl Plank
Appliance Dishwasher, Electric Stove, Range Hood, Refrigerator, Washer/Dryer, Window Coverings
Laundry Electric Dryer Hookup, Laundry Room, Lower Level, Washer Hookup
Exterior
Garage Alley Access, Off Street
Garage Description Alley Access, Off Street
Fence Fenced
Community Features Fishing, Golf, Park, Playground, Schools Nearby, Shopping Nearby, Sidewalks, Street Lights, Walking/Bike Paths
Utilities Available None
Amenities Available None
Roof Type Asphalt Shingle
Porch Balcony(s)
Lot Frontage 24.8
Exposure S
Total Parking Spaces 1
Building
Lot Description Front Yard
Story 1
Foundation Poured Concrete, Wood
Sewer Public Sewer
Water Public
Architectural Style Bi-Level, Side by Side
Level or Stories One
Structure Type Manufactured Floor Joist,Vinyl Siding,Wood Frame
Others
HOA Fee Include Parking
Restrictions None Known
Tax ID 92461733
Ownership REALTOR®/Seller; Realtor Has Interest
Pets Description Yes




